This land division that extends north of the Ir The Wine neighborhood is part of the developing urban tissue of the city including about 4,740 units with an average construction density of up to 15 units per dunam, which is expressed in high density construction with buildings up to 20 stories high and low density with large units of 5-6 rooms combined with garden apartments. The proposed plan is characterized by an open plan from west to east from the Nahal Hamma area through the urban center of the neighborhood - an open square combined with residences and commerce - and continuing east towards the new eastern neighborhoods and the employment area of the complex 7- In the eastern part of the plan, an industrial and employment zone is proposed, which is a continuation of the employment zones of Complex 7 and which constitute a separation zone between the residential areas and the area of the railway strip (Tel Aviv - Beer Sheva line) which runs adjacent to the eastern border of the plan. The area of the area designated for employment is about 275 dunam and offers employment areas of the order of 680,000 square meters. The northwestern part of the plan includes the expansion of the existing public transport network, in order to provide a solution to the end solution required in the north of the city in light of the expected increase in the population. The purpose of the plan: creating and adapting a planning framework for construction In a mix of uses that includes the establishment of a residential area, institutions - public, commerce, employment, public transport are integrated in an adapted road system.





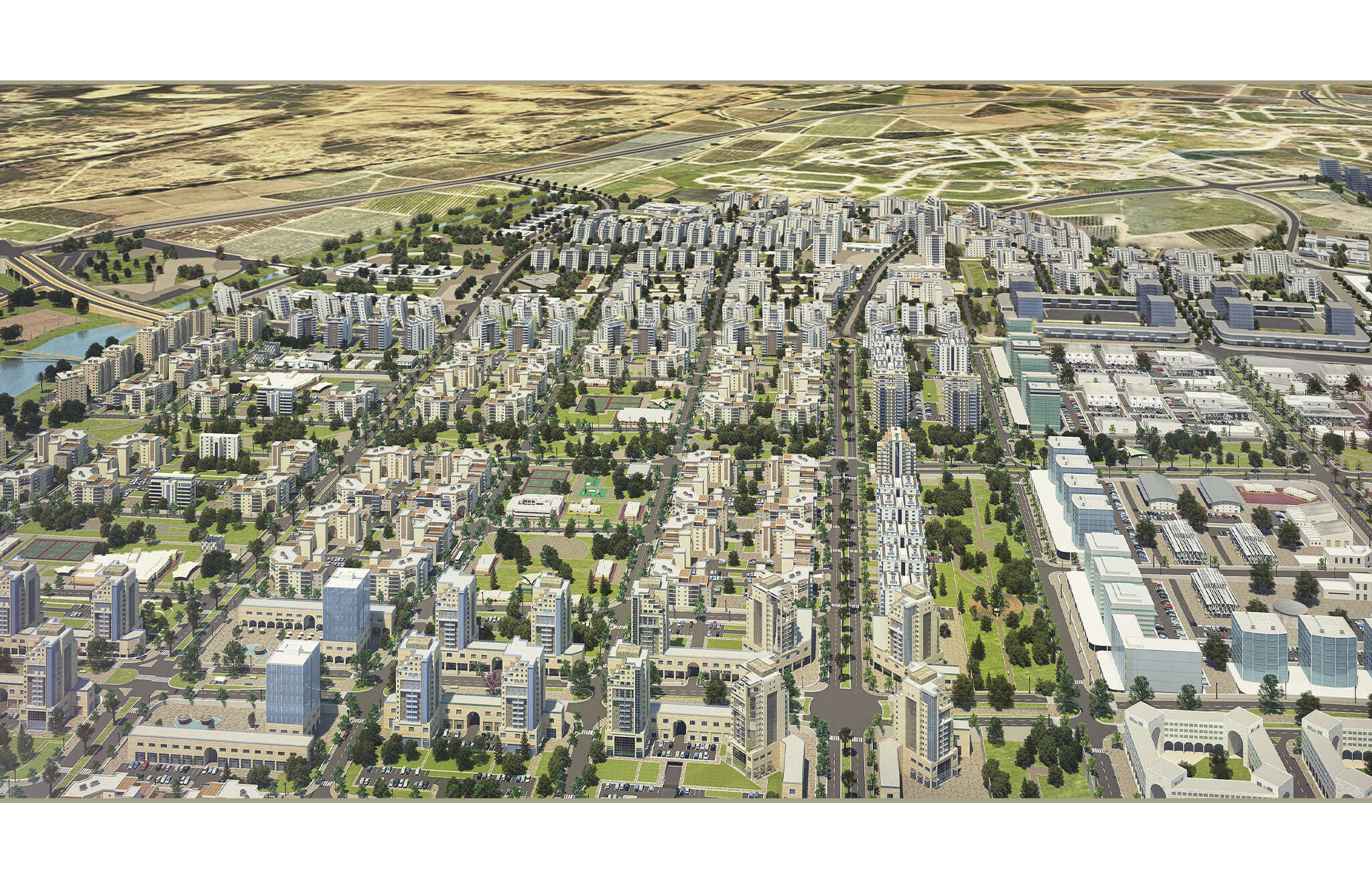 A view from the central boulevard towards the north
A view from the central boulevard towards the north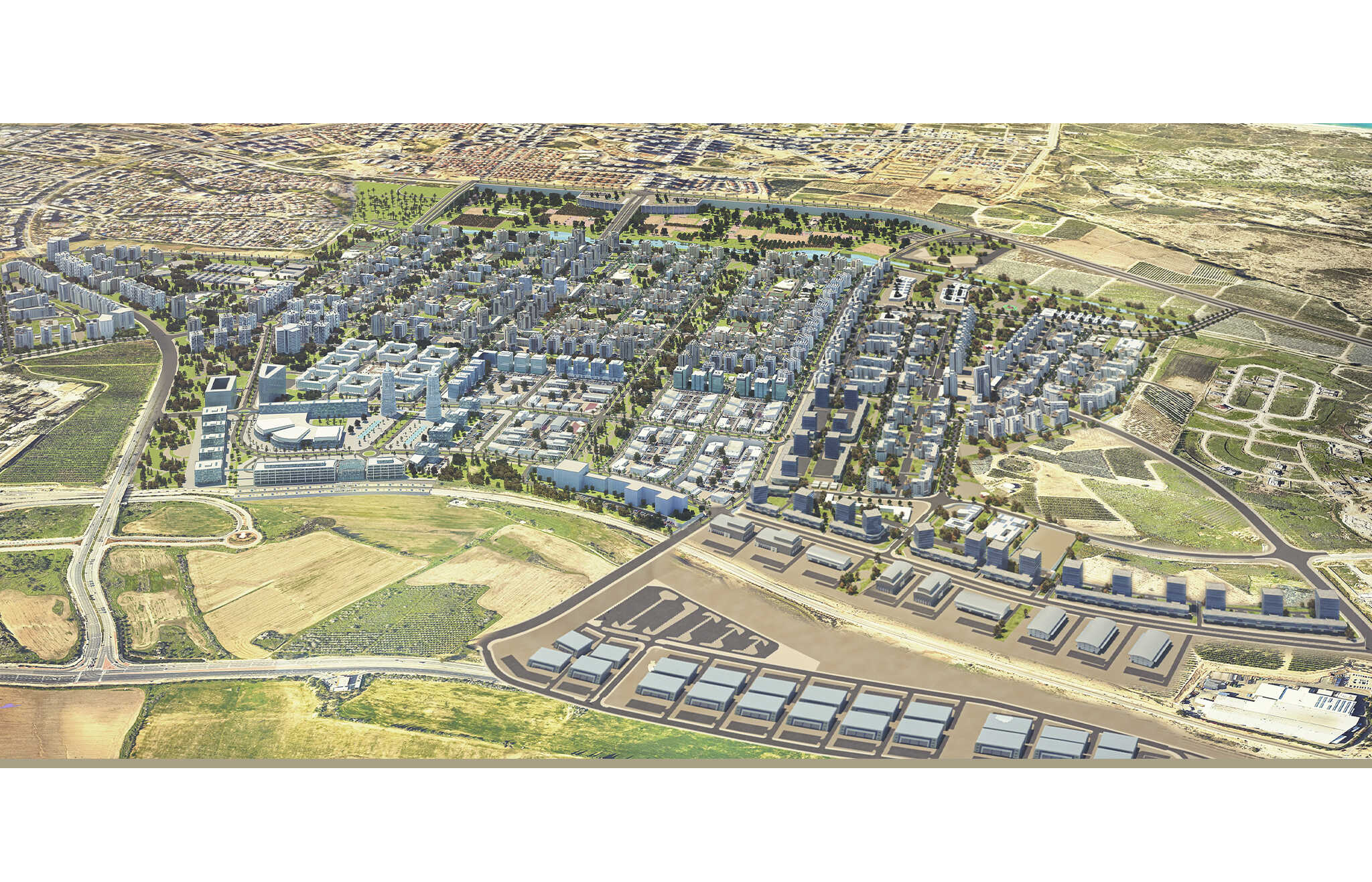 North view from east to west
North view from east to west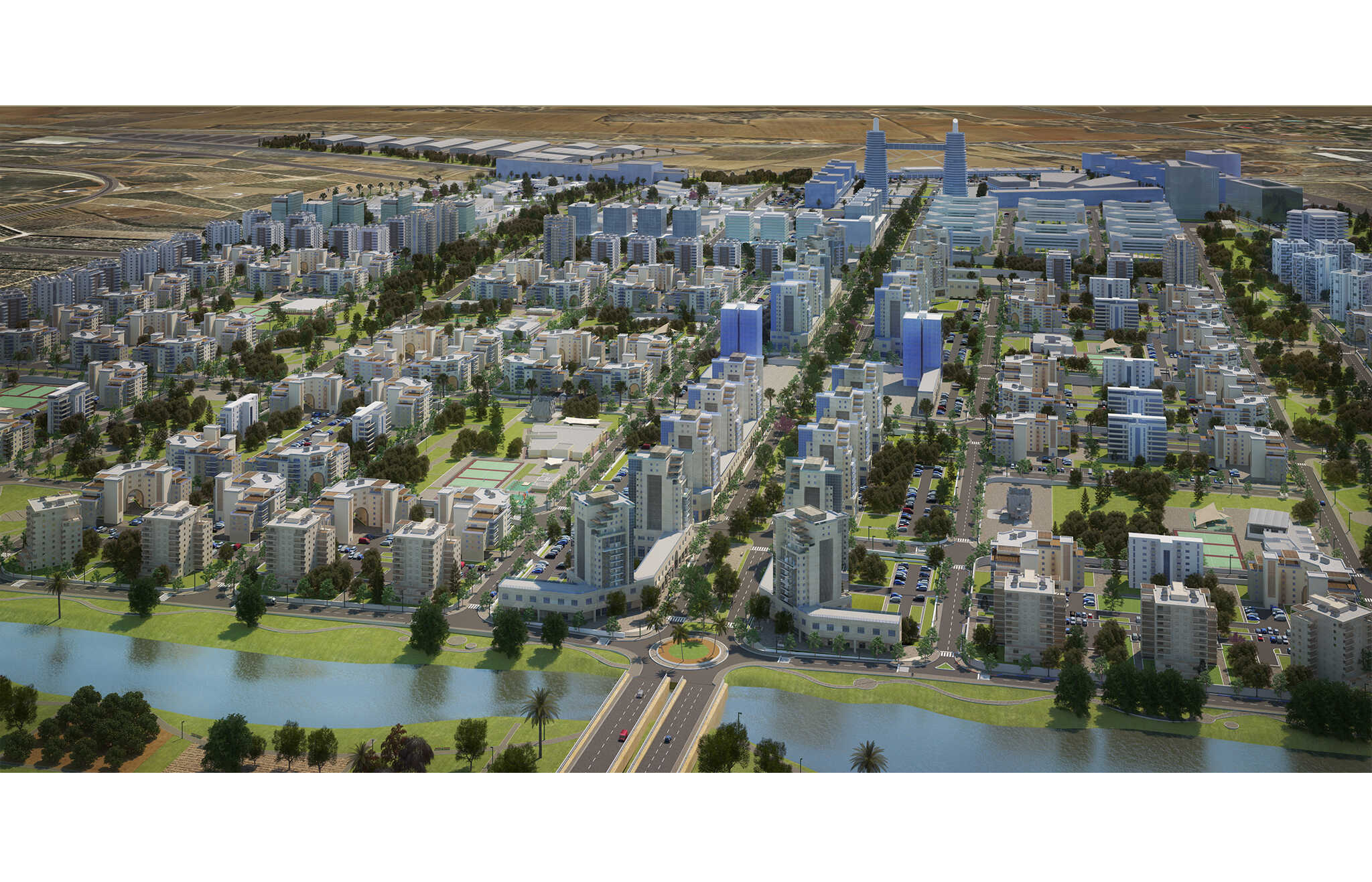
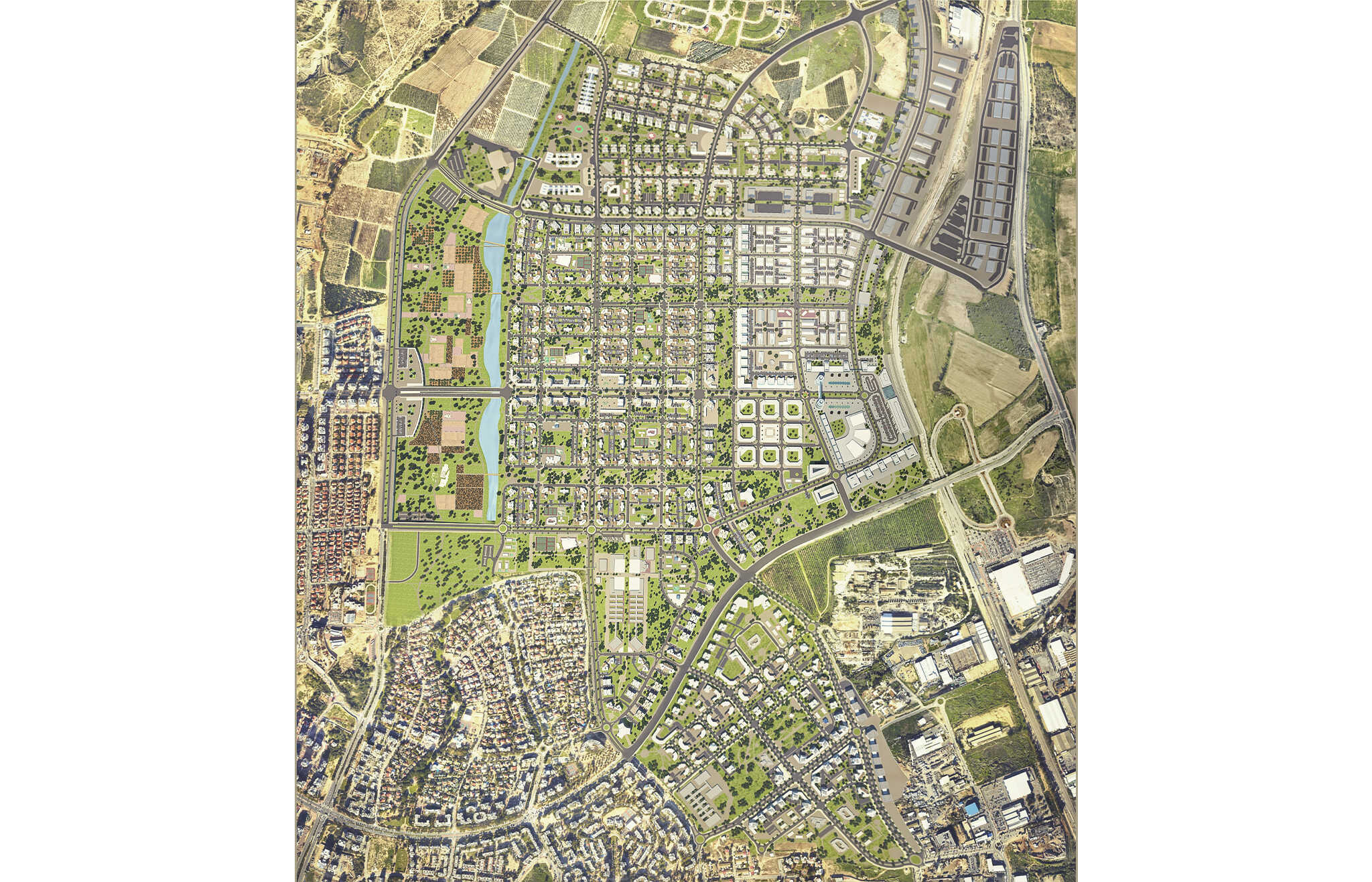 Ashkelon
Ashkelon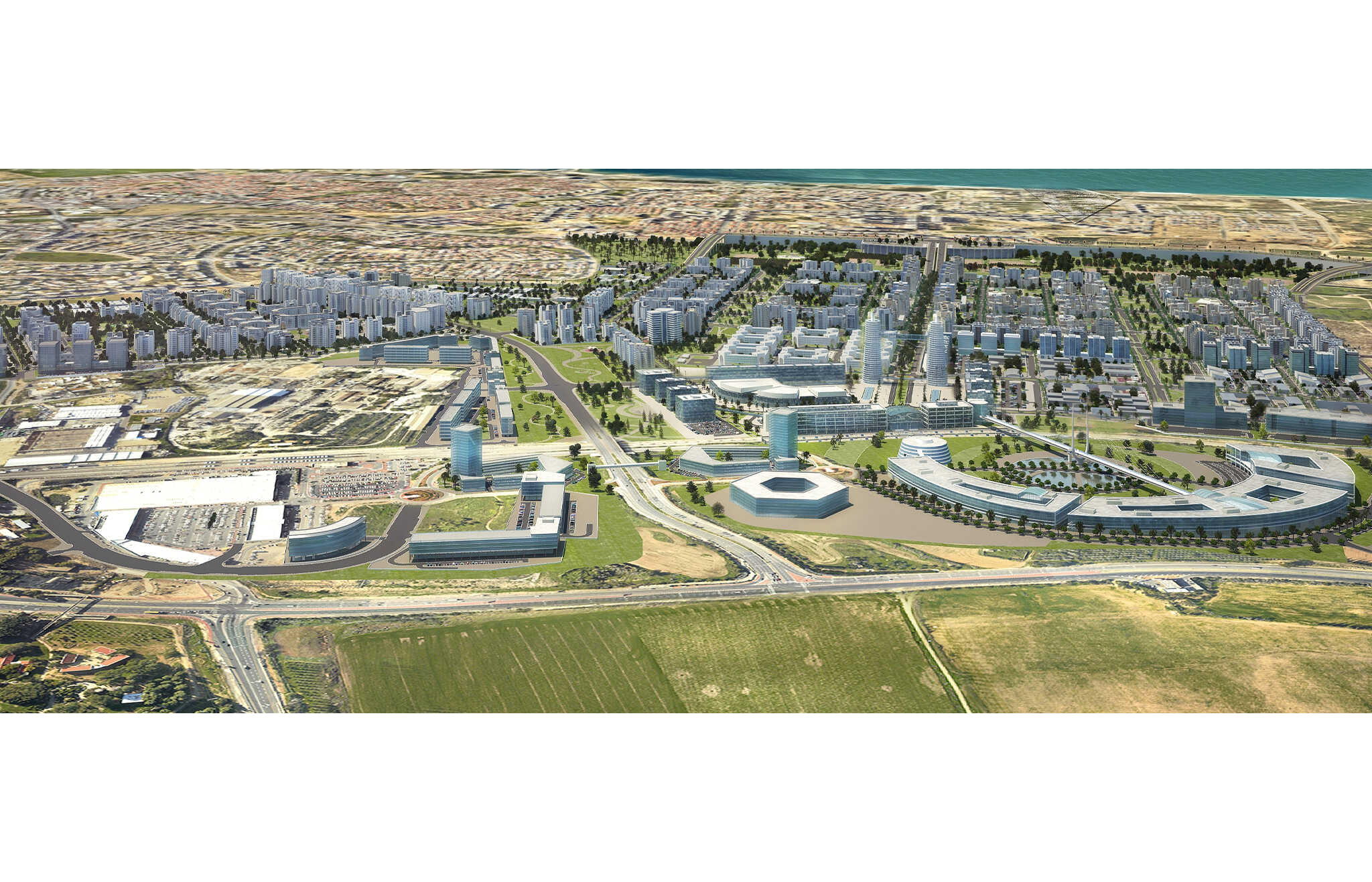 Even Ezra connection with M-7 and the High-Tech Park, View from the east
Even Ezra connection with M-7 and the High-Tech Park, View from the east