The project is located in the northwestern part of Mitzpe Ramon. The uniqueness of the program is the creation of an urban texture in an area of high scenic and ecological value. The plan borders in its western part on the edge of the desert and the path of Israel that runs along it. Also crossing the proposed neighborhood is a stream channel which is a central drainage axis of the northern part of Mitzpe Ramon. The neighborhood is characterized by a diverse construction of Bneh Beitach, a textured construction of up to 4 floors and a unique neighborhood for artisans that contains mixed uses of residences and studio buildings and shops in an integrated structure that draws its inspiration from the ancient vegetative construction of buildings around a common open space and walking paths in narrow and shady alleys. The plan has an area of about 1156 dunams. The mix of apartments is as detailed below: 20% small units as defined by the law. In addition, a neighborhood was planned that combines residences and adjacent employment units for the benefit of artists' studios, creation and sale of art objects. The perimeter of the neighborhood is a scenic promenade that allows access to the open spaces and a way to treat the infrastructure. In the neighborhood, neighborhood public spaces and all Municipal such as: comprehensive, community center and city-wide reserve in accordance with the program for public buildings. The plan is in line with Mitzpe Ramon's comprehensive outline plan.





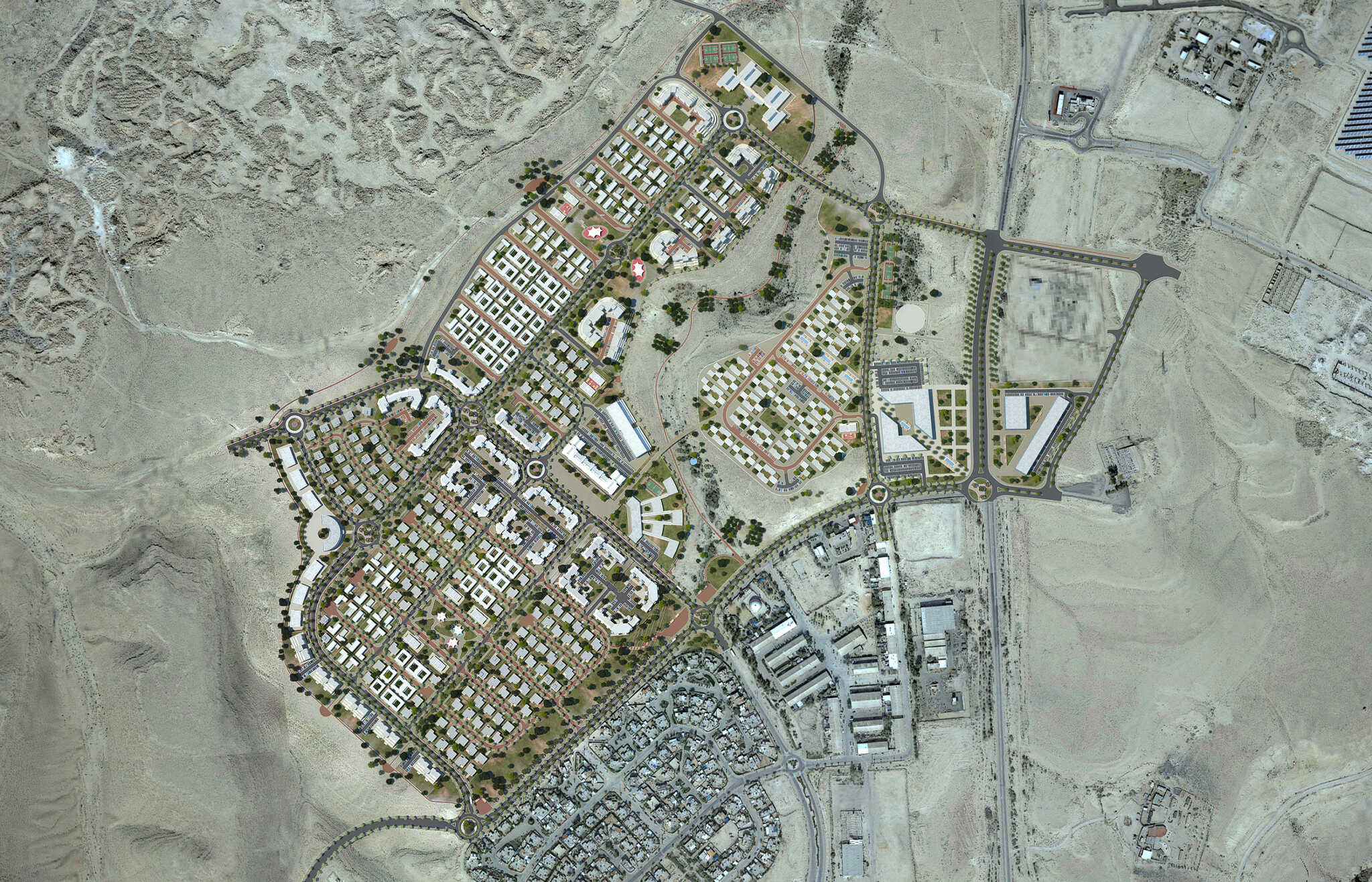 Above view
Above view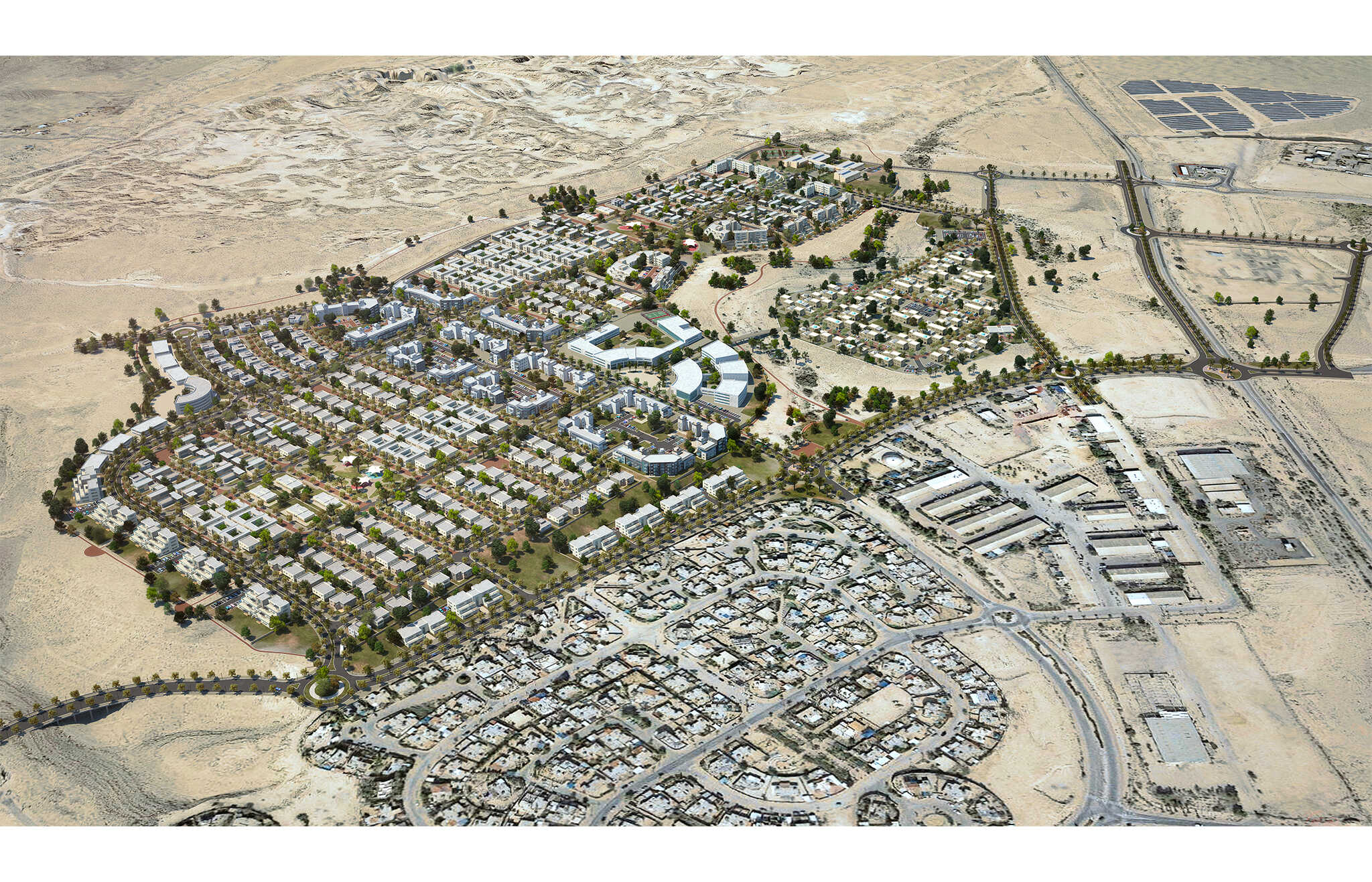 South to north
South to north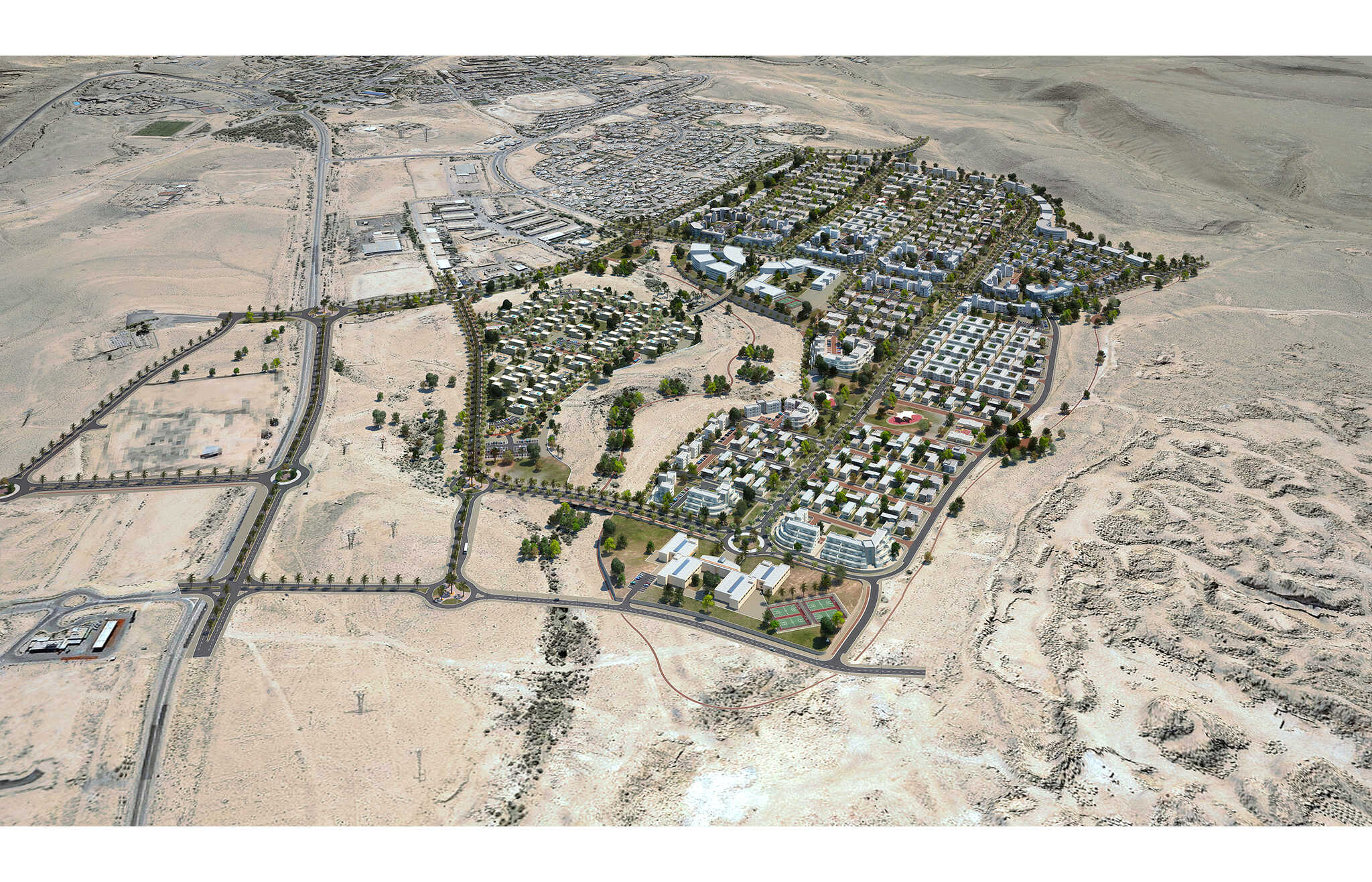 North to south
North to south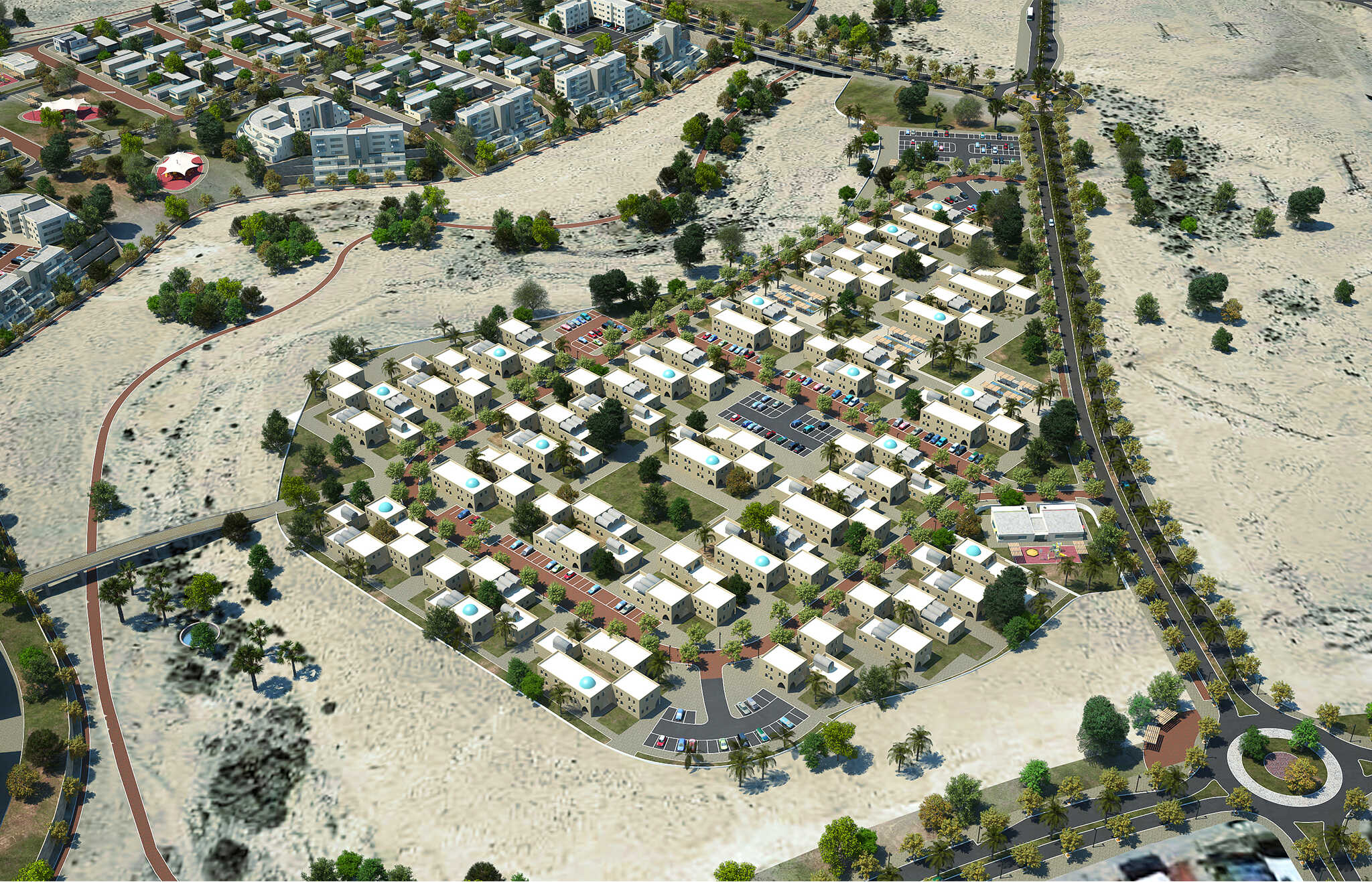 Ha'Amanim neighborhood from south
Ha'Amanim neighborhood from south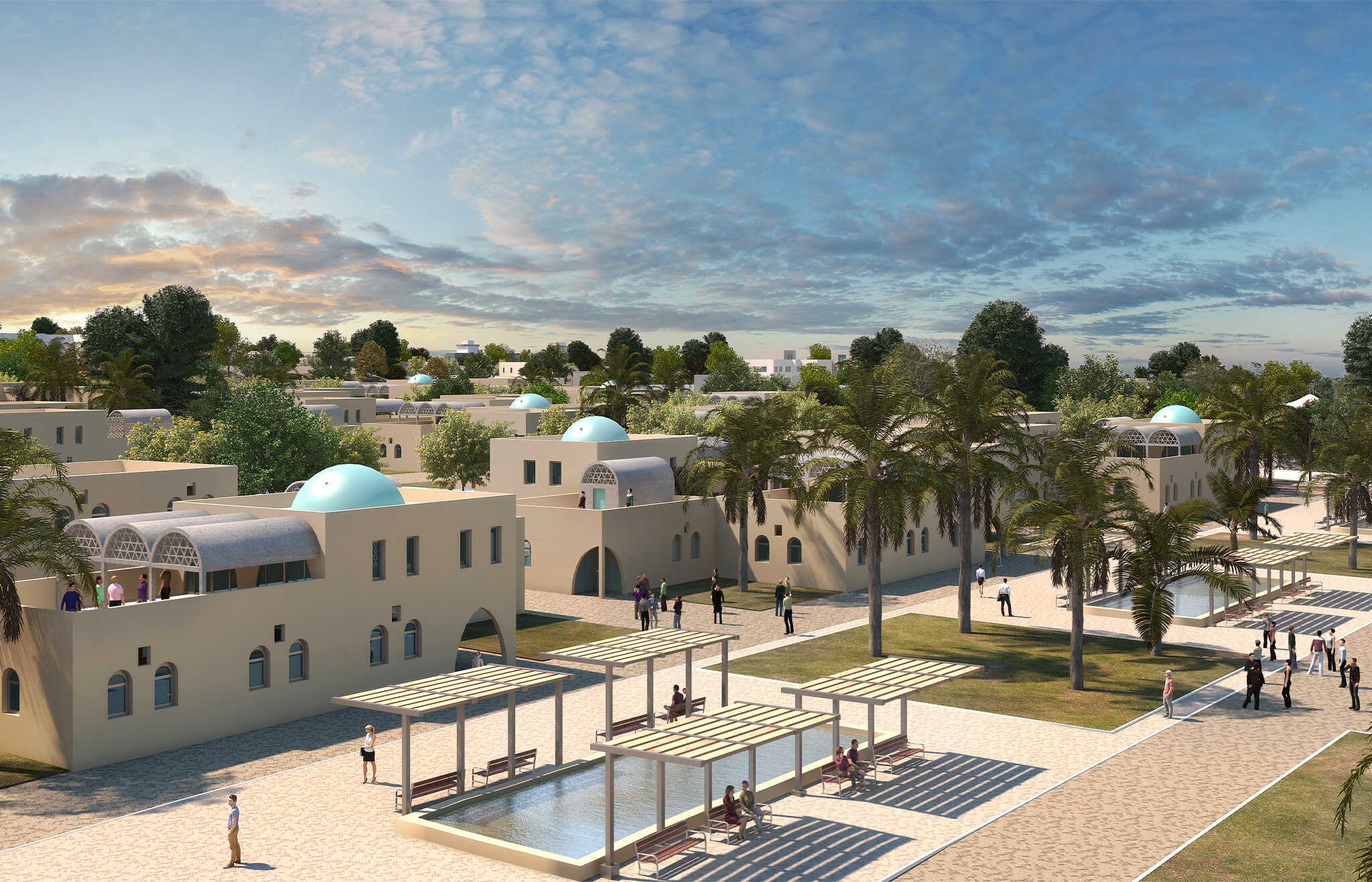 Ha'Amanim neighborhood
Ha'Amanim neighborhood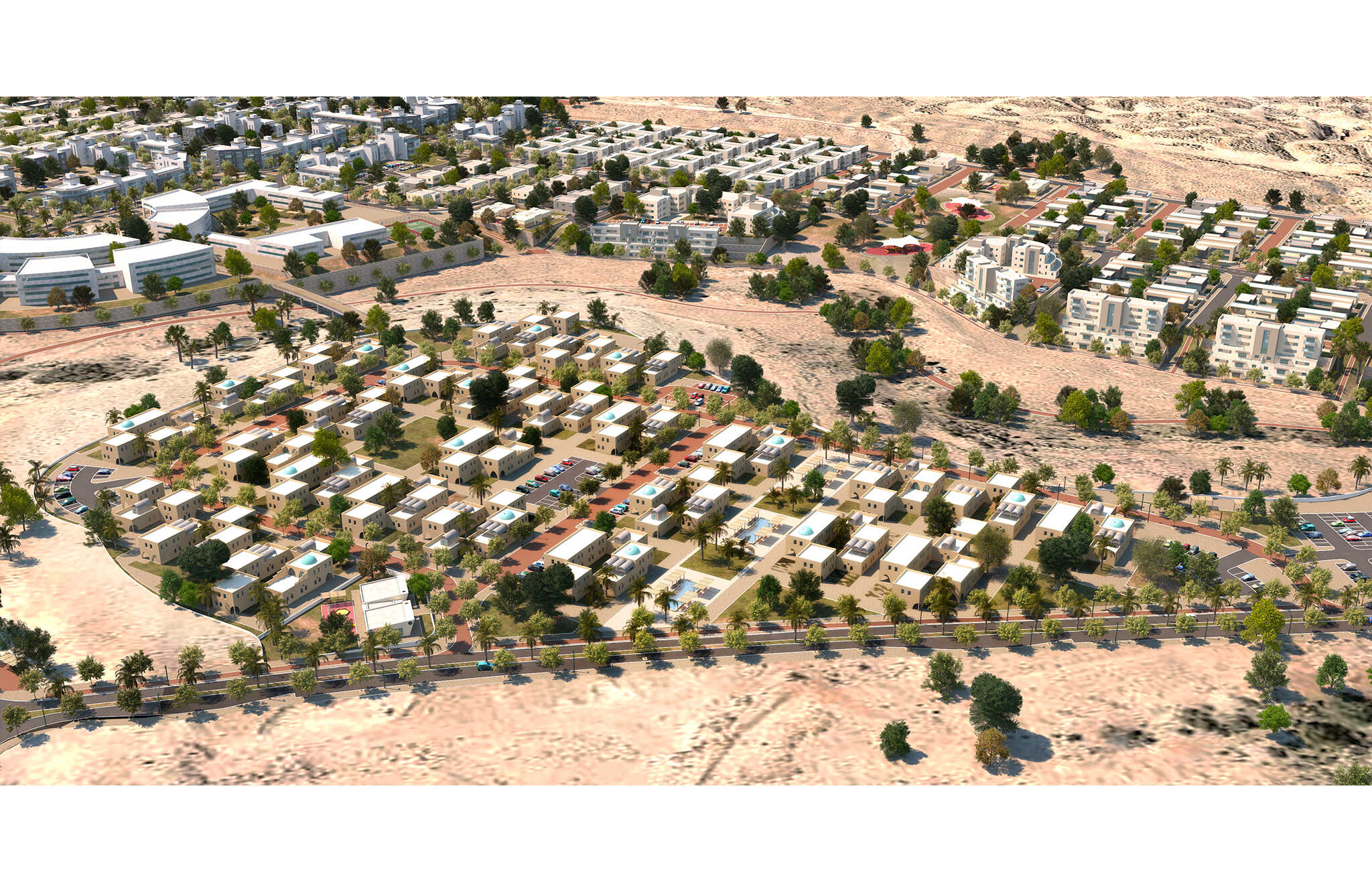 Ha'Amanim neighborhood
Ha'Amanim neighborhood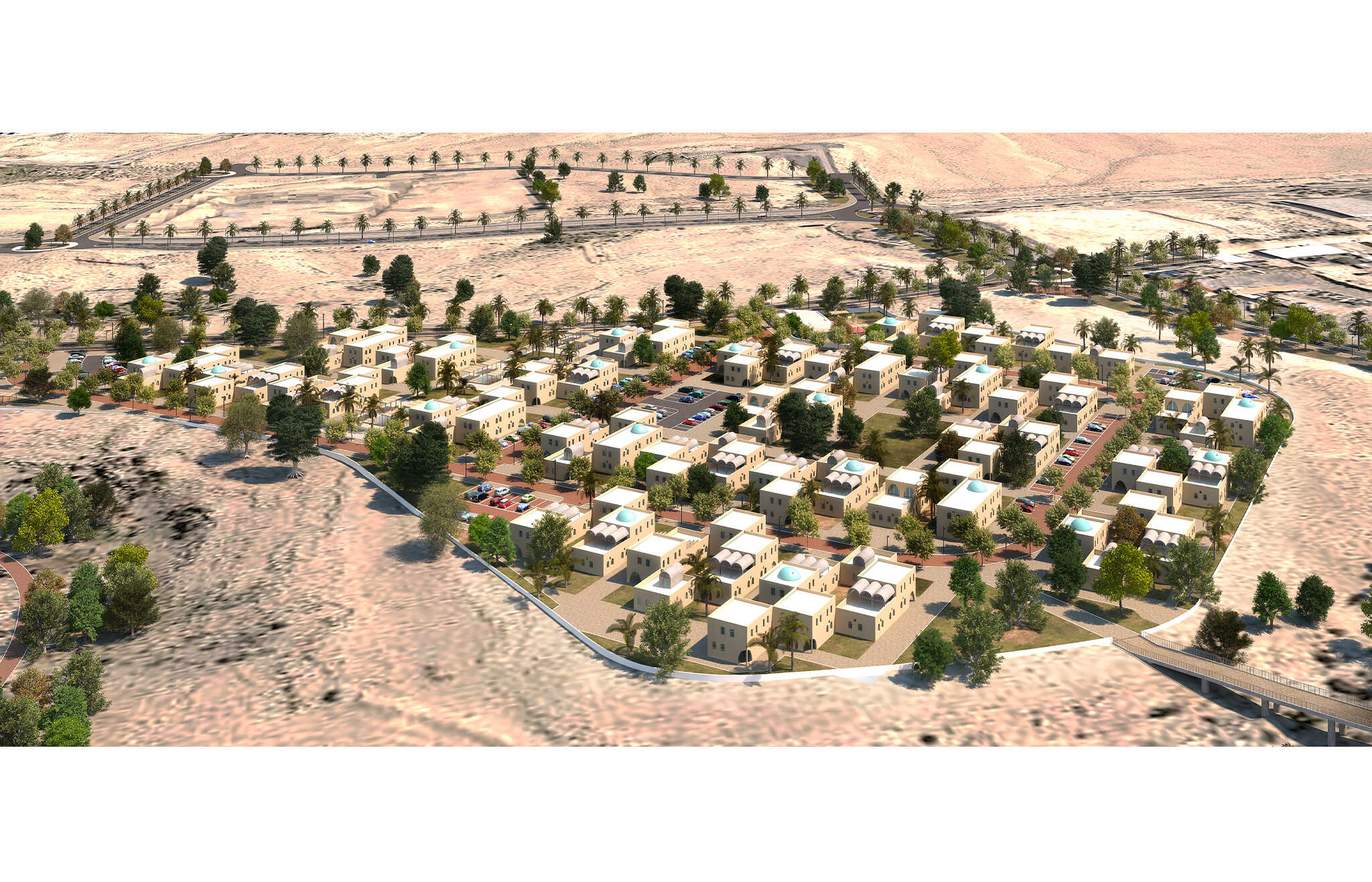 Ha'Amanim neighborhood
Ha'Amanim neighborhood