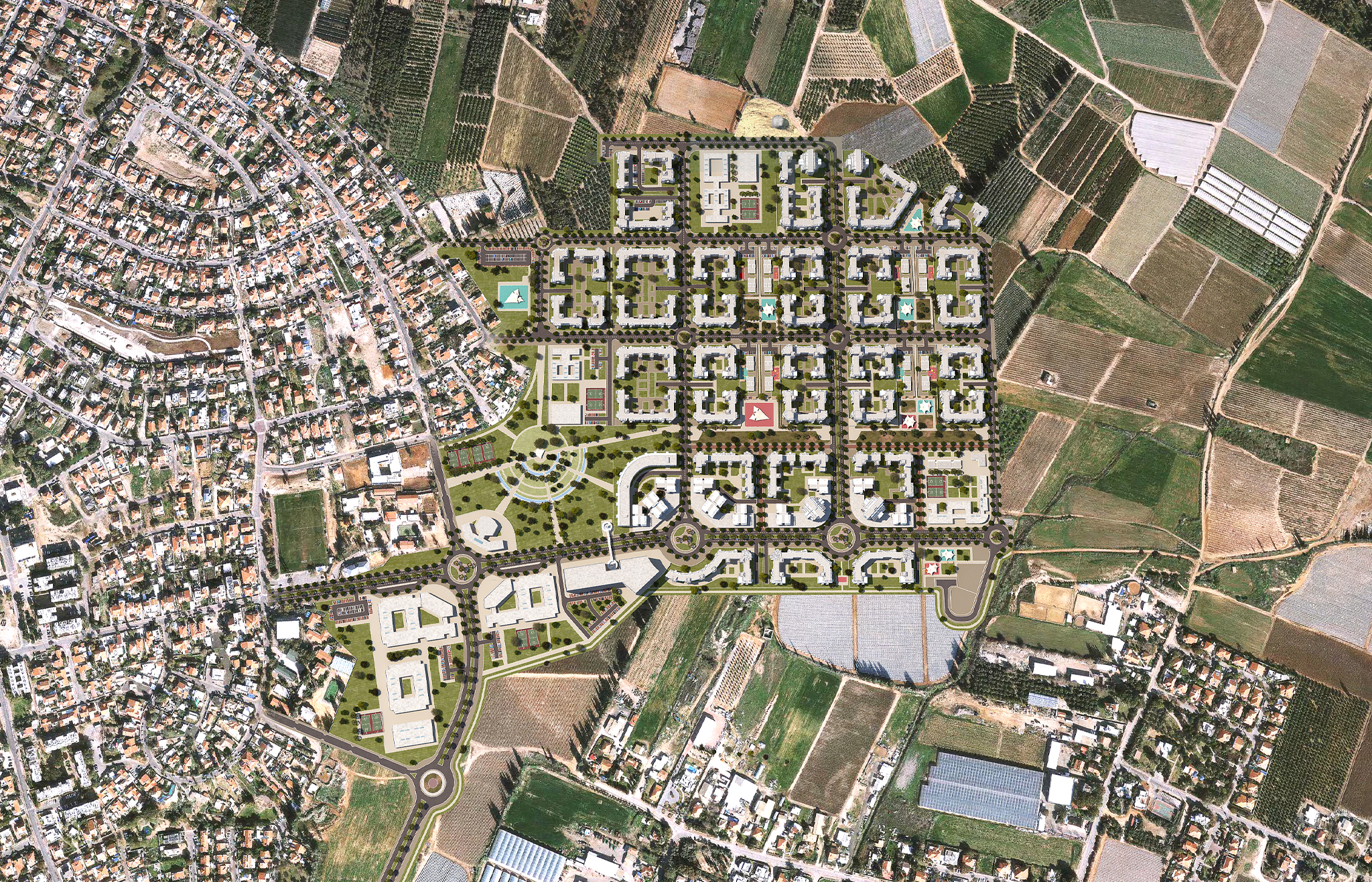The plan is located in the eastern part of Kiryat Ekron, in the open spaces between Kfar Bilu in the north and Gani Yohanan in the south. The plan proposes the establishment of a residential area in an area of approximately 667 dunams, which includes 4,400 dwelling units including 500 dwelling units in sheltered housing, trade in a built area of approximately 9,398 square meters of main areas and employment in the area of 34,447 square meters of main areas. The planning principles include an integral connection of the neighborhood to the road network in the existing neighborhoods, the plan creates a hierarchical road network that supports the urban structure and strengthens the main streets while integrating public transportation routes. The neighborhood is planned In a diverse combination of residential densities, textured construction in the heart of the neighborhood and saturated construction. The purpose of the plan: the plan is in an area of approximately 667 dunams. In a mix of apartments as detailed below: 20% small units as defined by law. And 500 units in sheltered housing. The neighborhood combines residences with employment and commercial areas, public institutions and police stations. In the perimeter of the neighborhood are open agricultural areas, the road system leaves open edges that allow for a future wide area if needed.





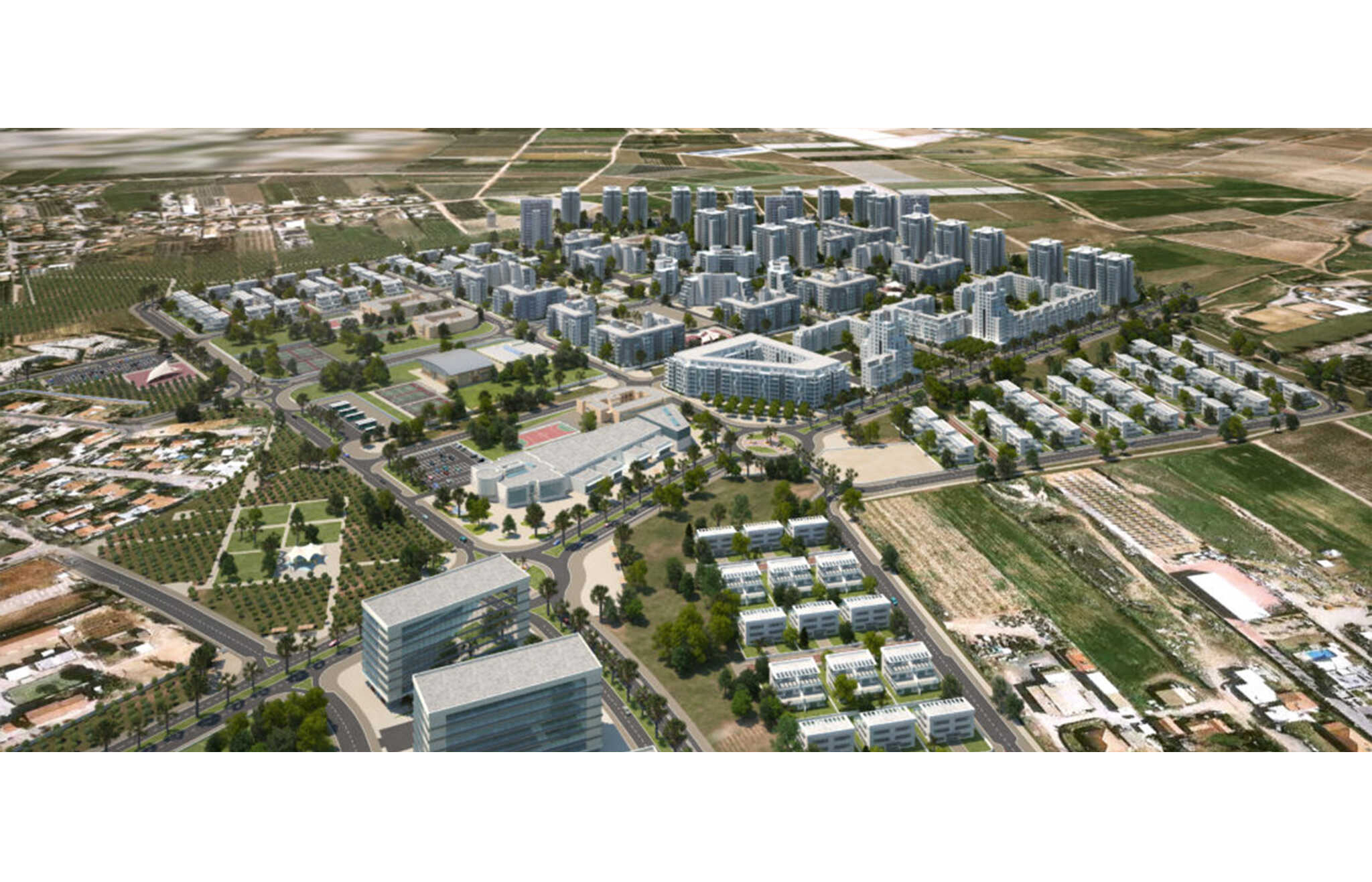 Southwest view
Southwest view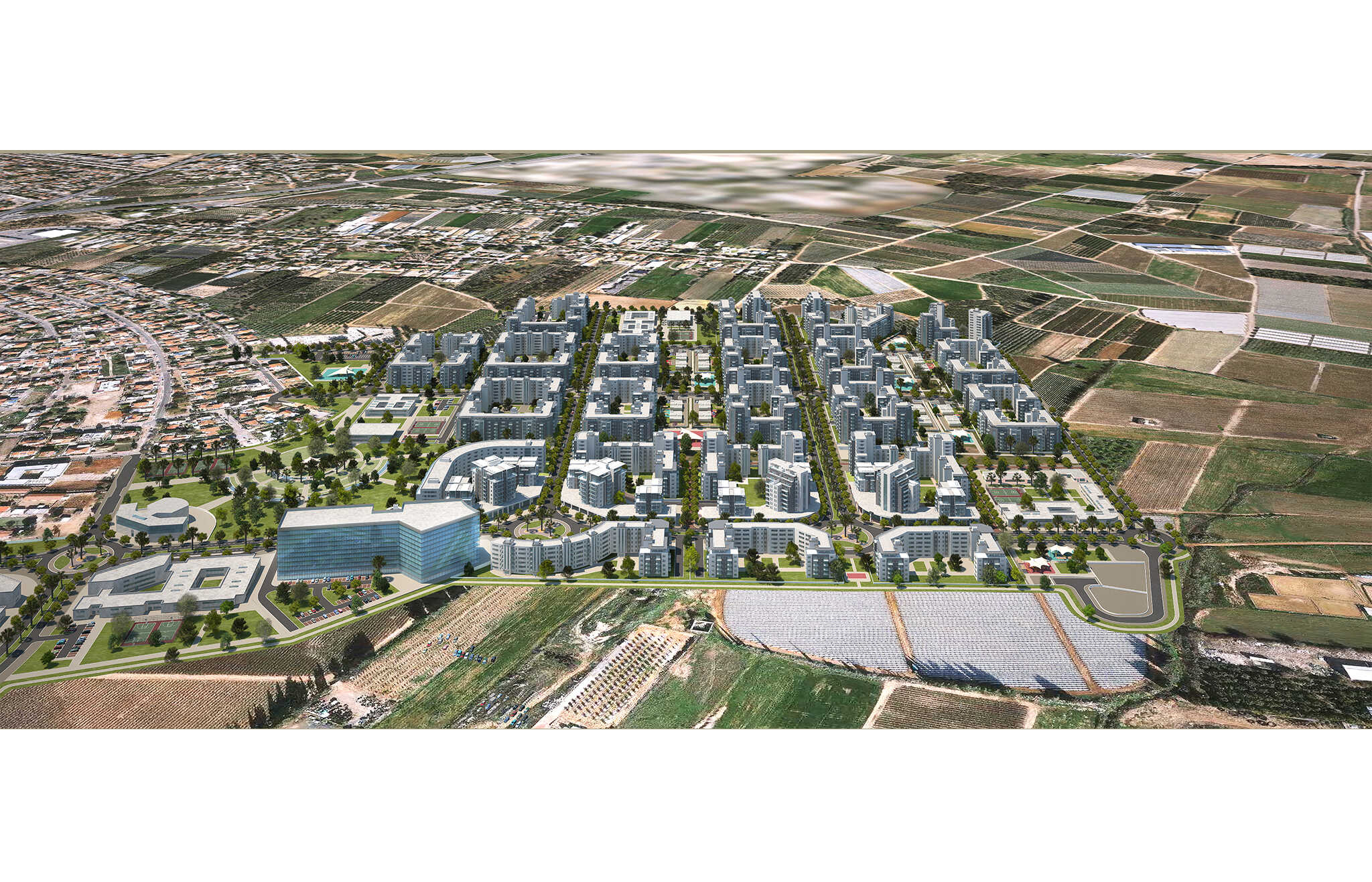 View from the south
View from the south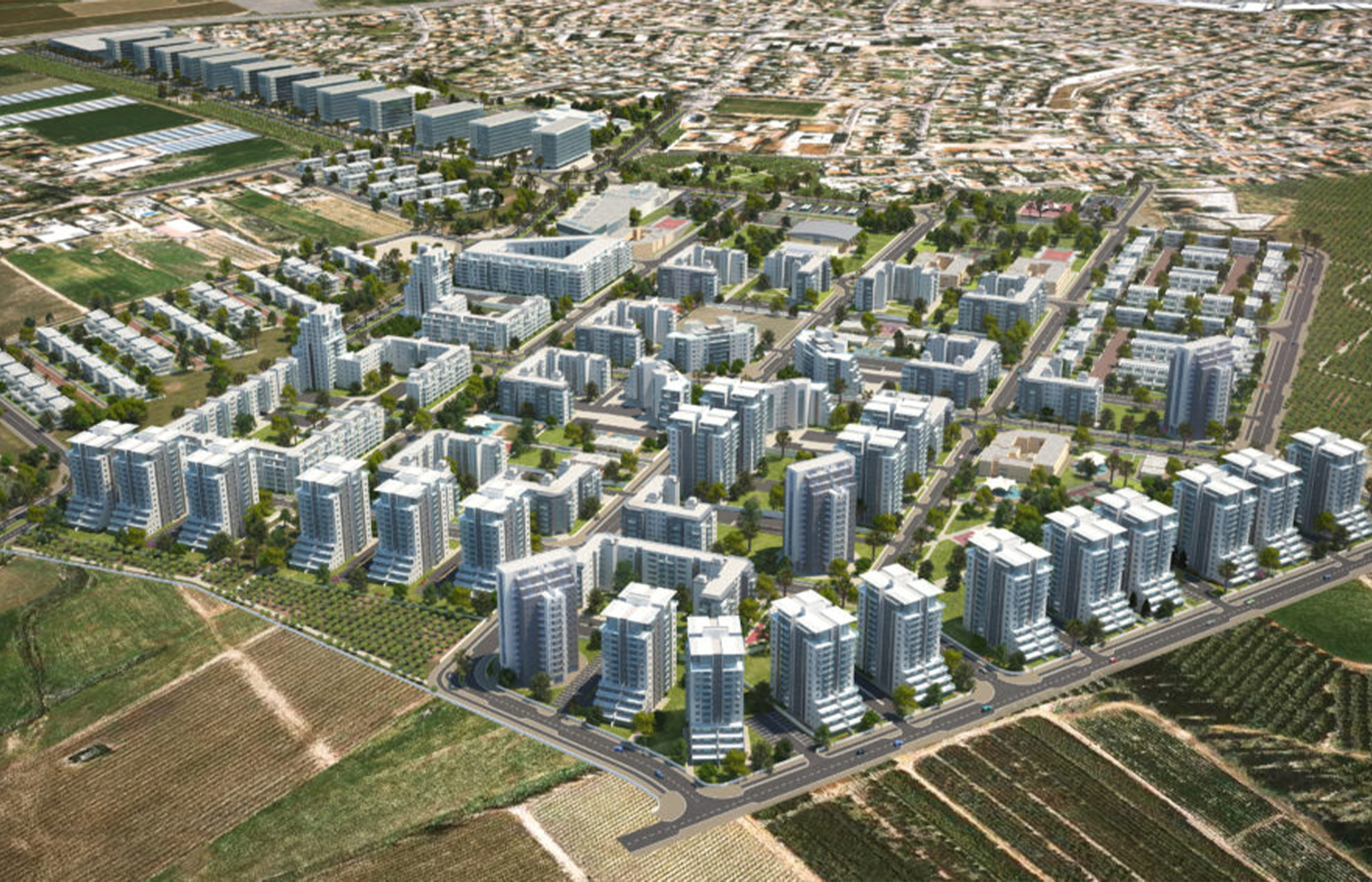 View from the northeast
View from the northeast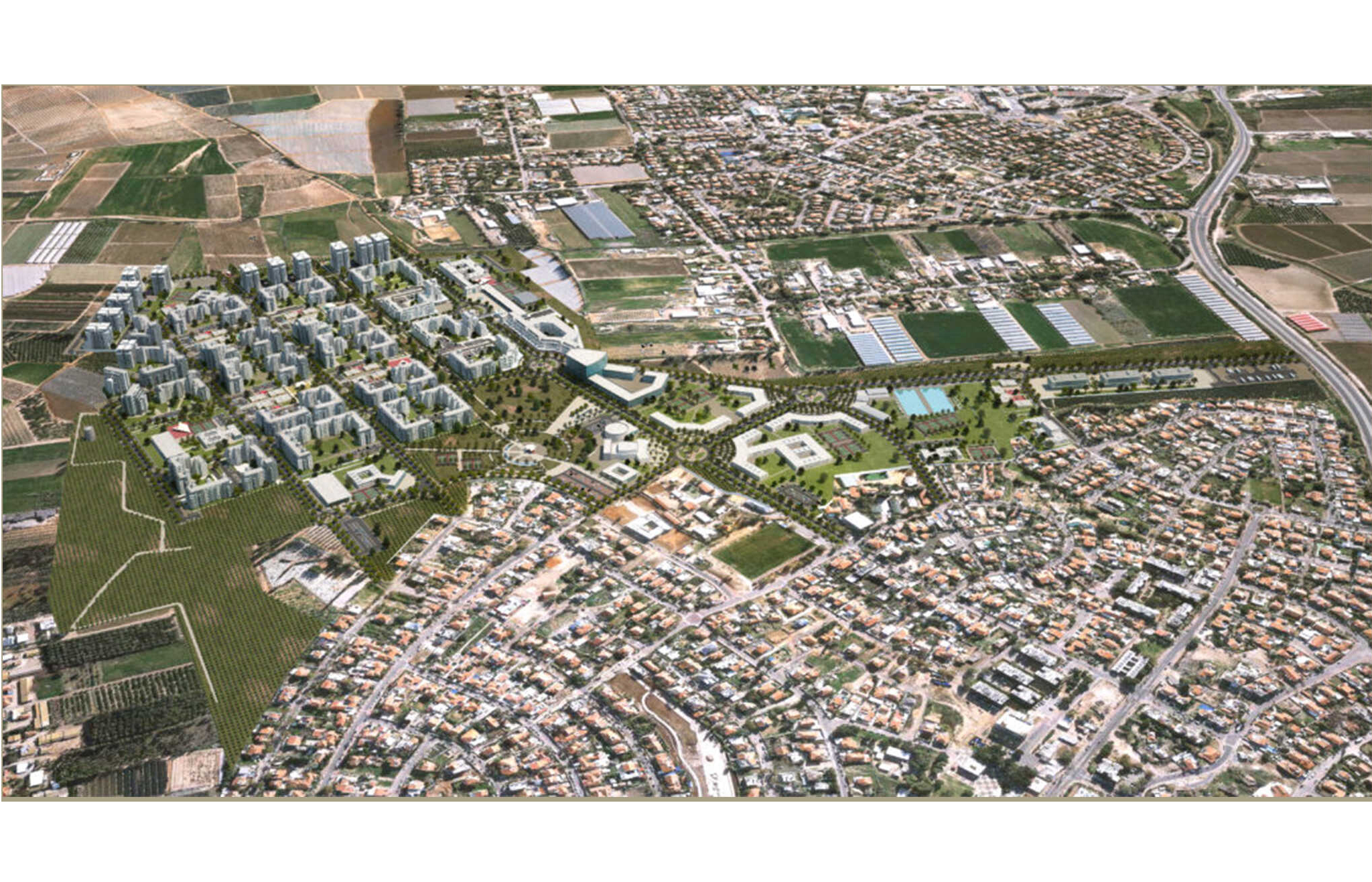 View from the northwest
View from the northwest