Creating an adaptation of a planning framework for the establishment of a residential area, public institutions, commerce, employment, open public space and an urban park integrated in an adapted road system. Transportation center includes train station and interchange.





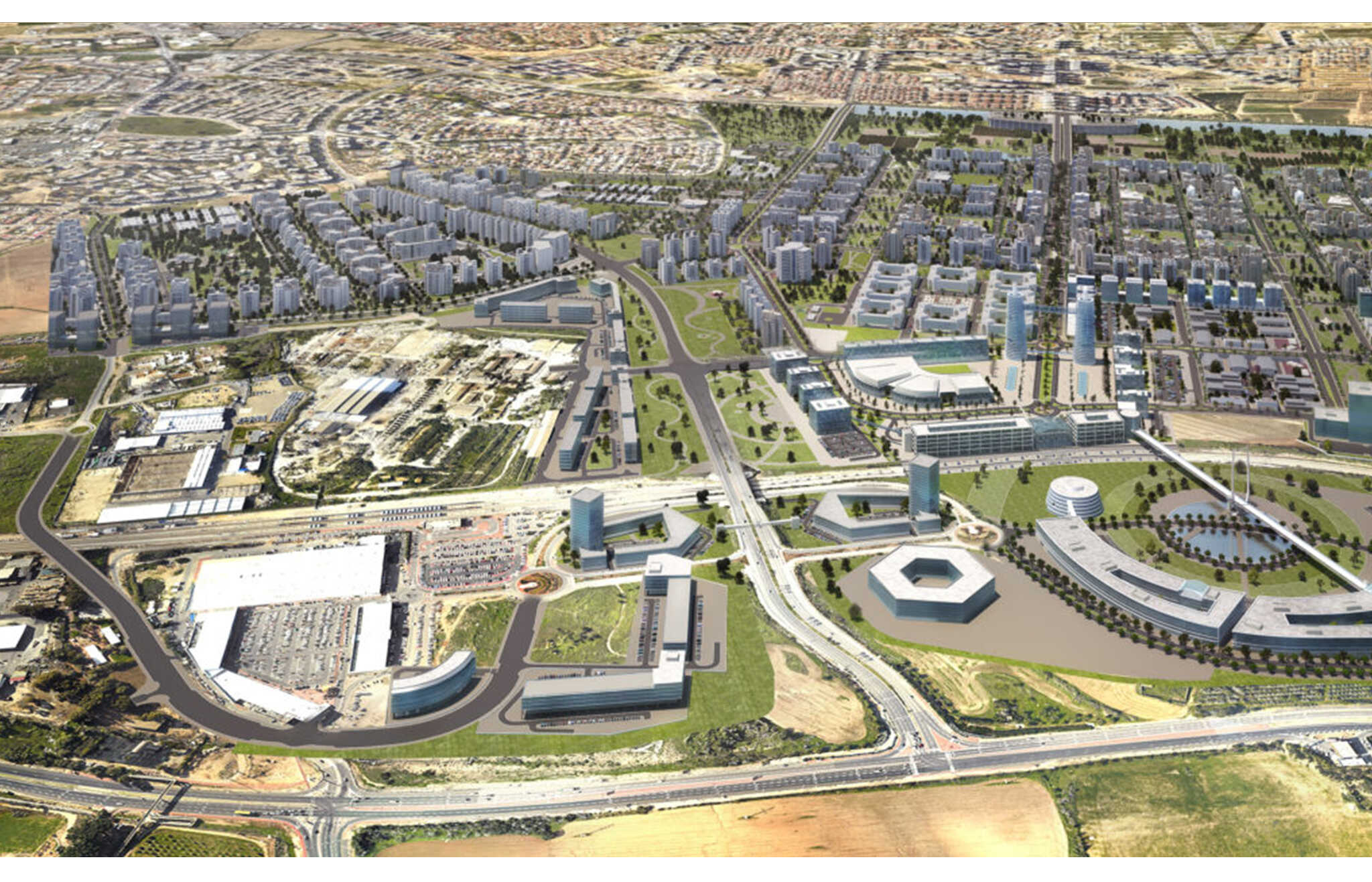 Connecting Even Ezra, M7 and High-tech park, View from the east
Connecting Even Ezra, M7 and High-tech park, View from the east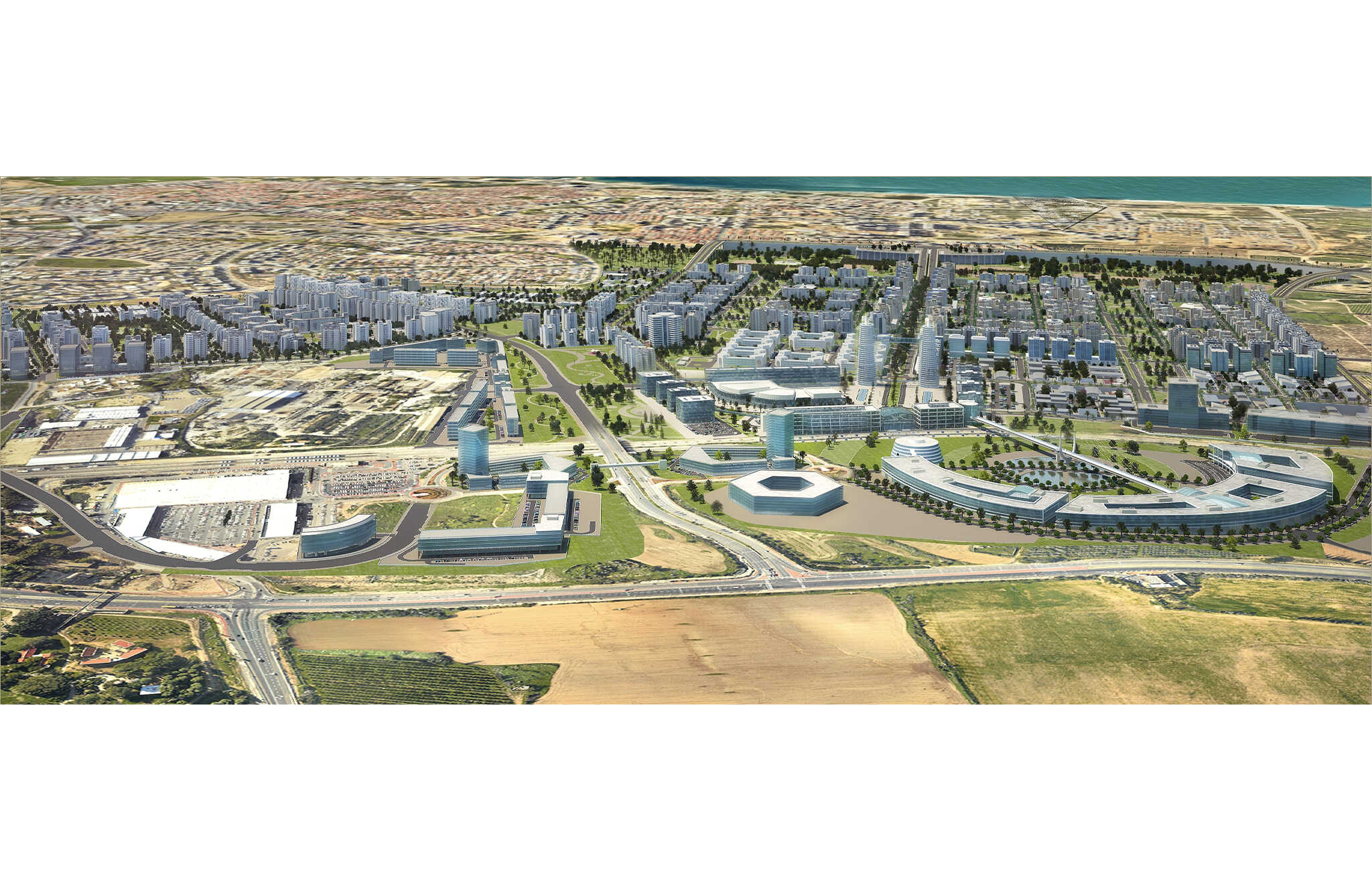 Connecting Even Ezra, M7 and High-tech park, View from the east
Connecting Even Ezra, M7 and High-tech park, View from the east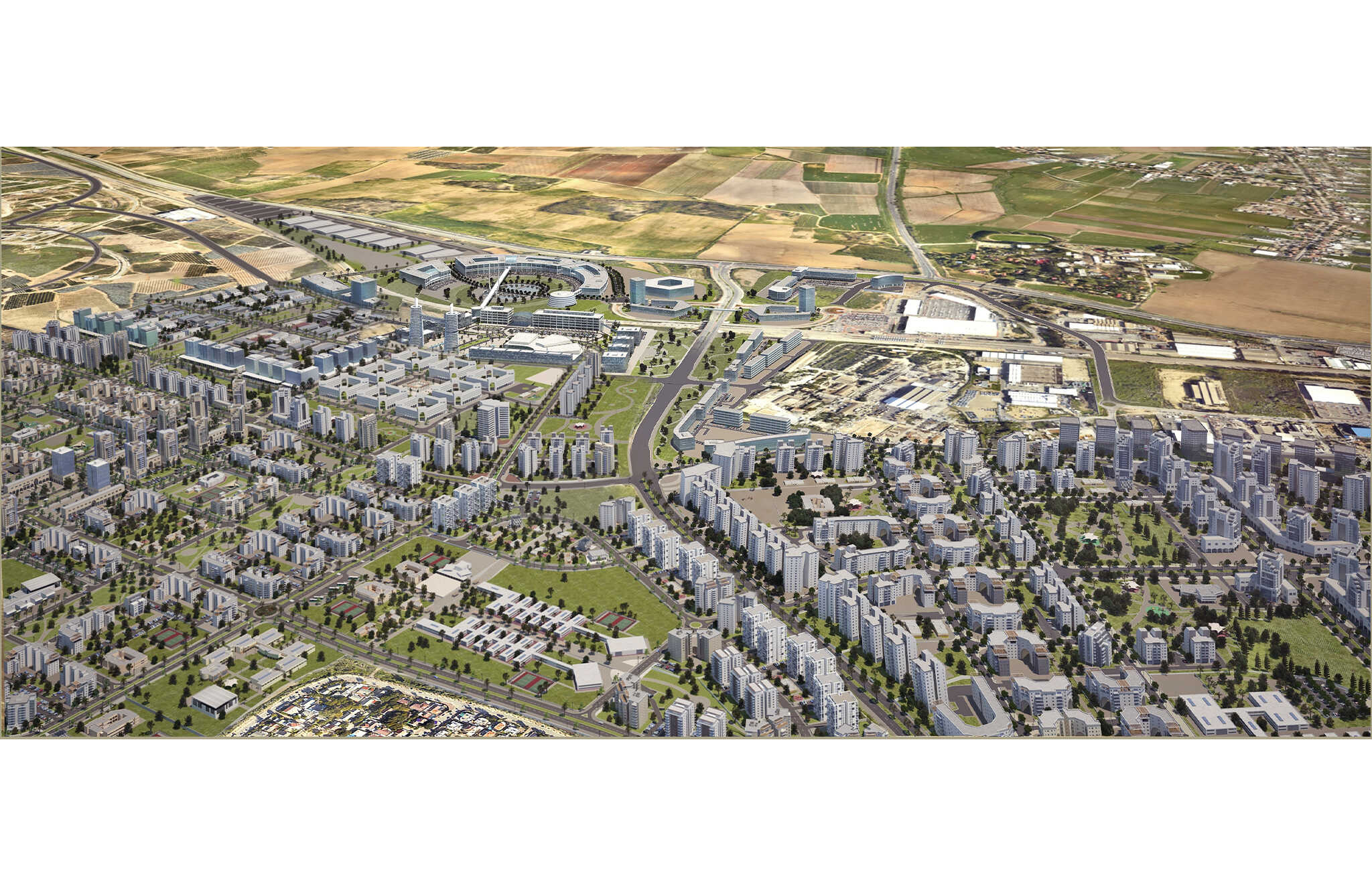 Connecting Even Ezra, M7 and High-tech park, View from the west
Connecting Even Ezra, M7 and High-tech park, View from the west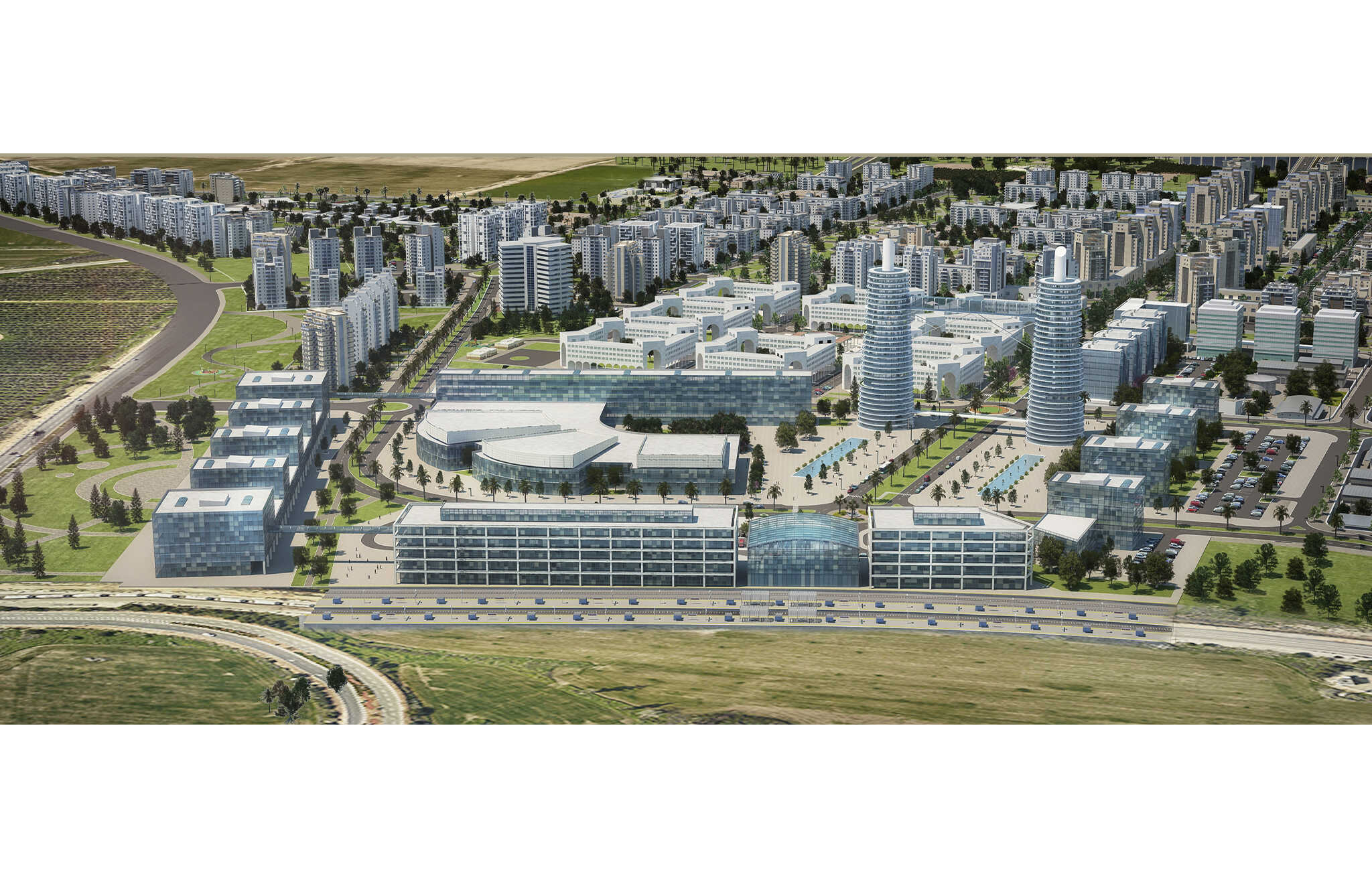 M7, a view of the railway area from east to west
M7, a view of the railway area from east to west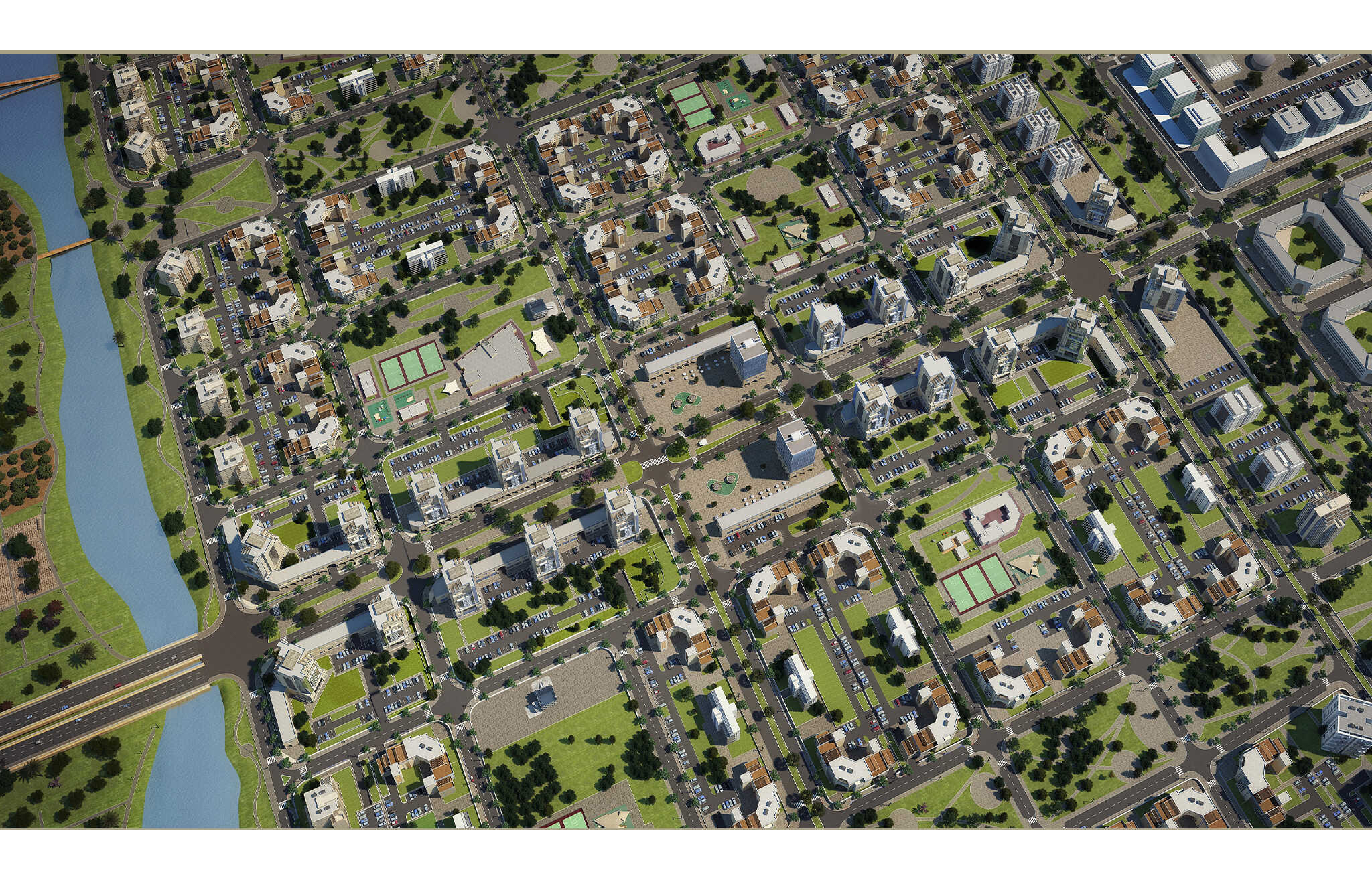 A view of the main square
A view of the main square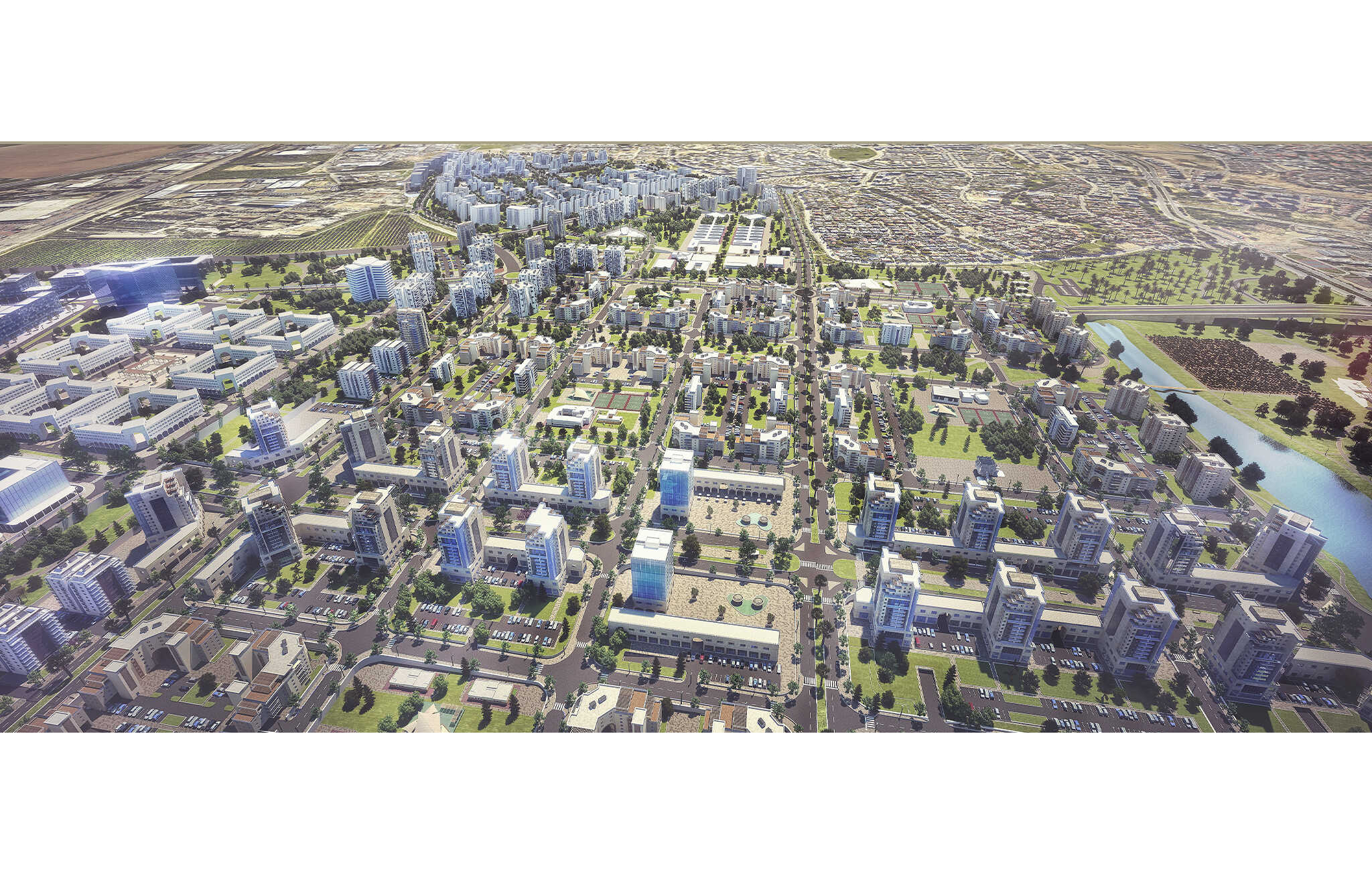 A view from the central boulevard towards the south
A view from the central boulevard towards the south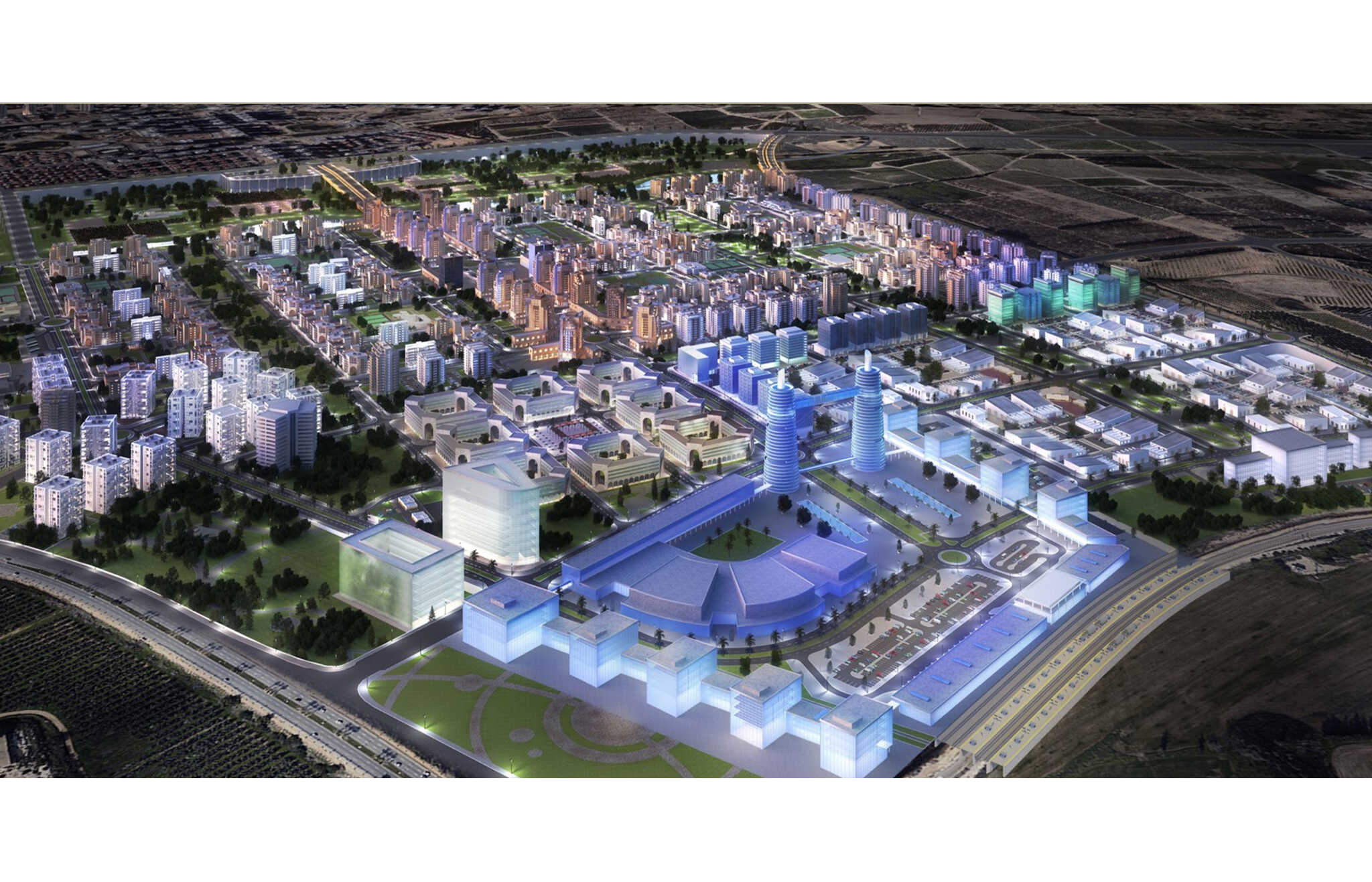 Night view
Night view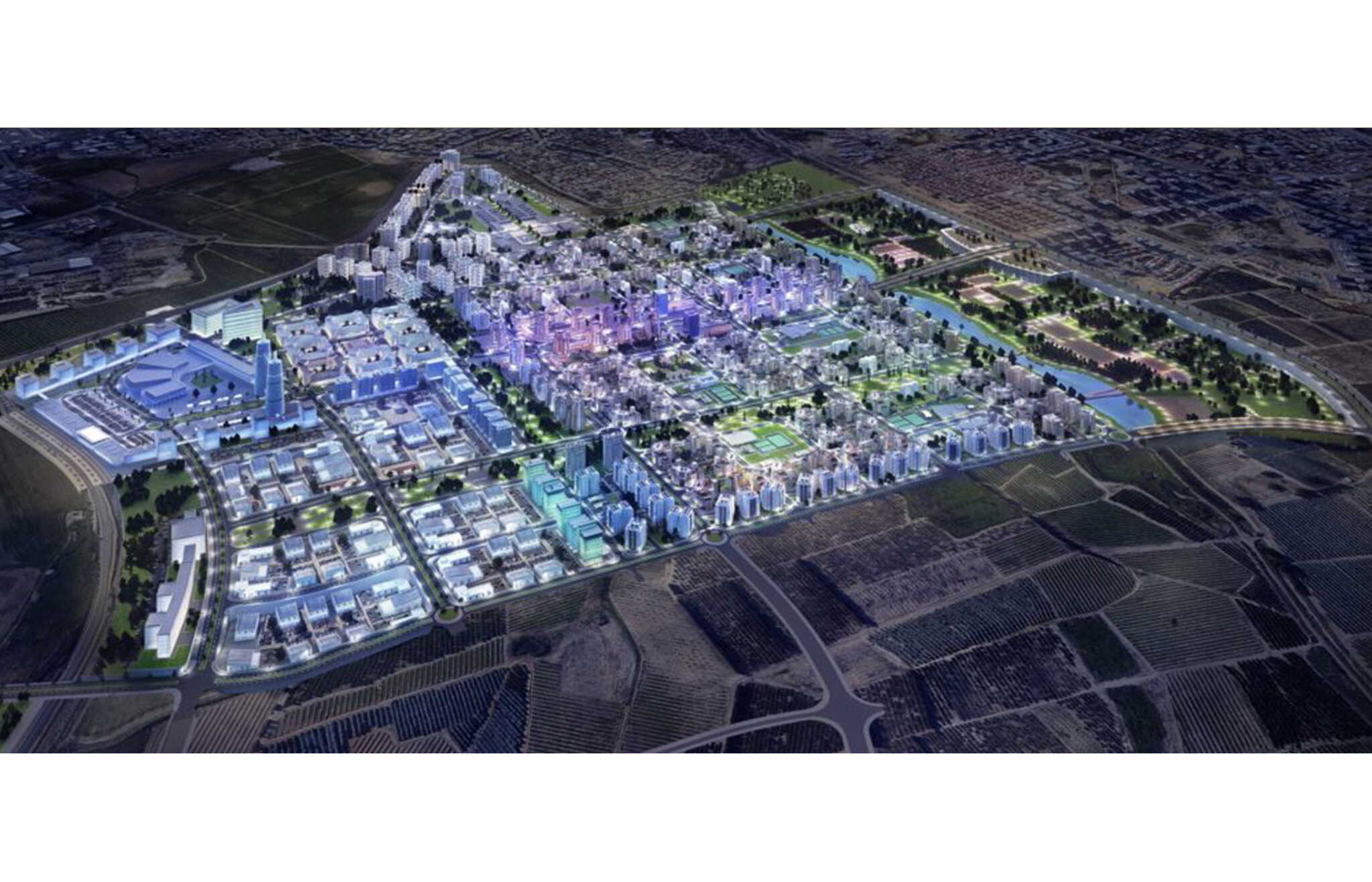 Night view
Night view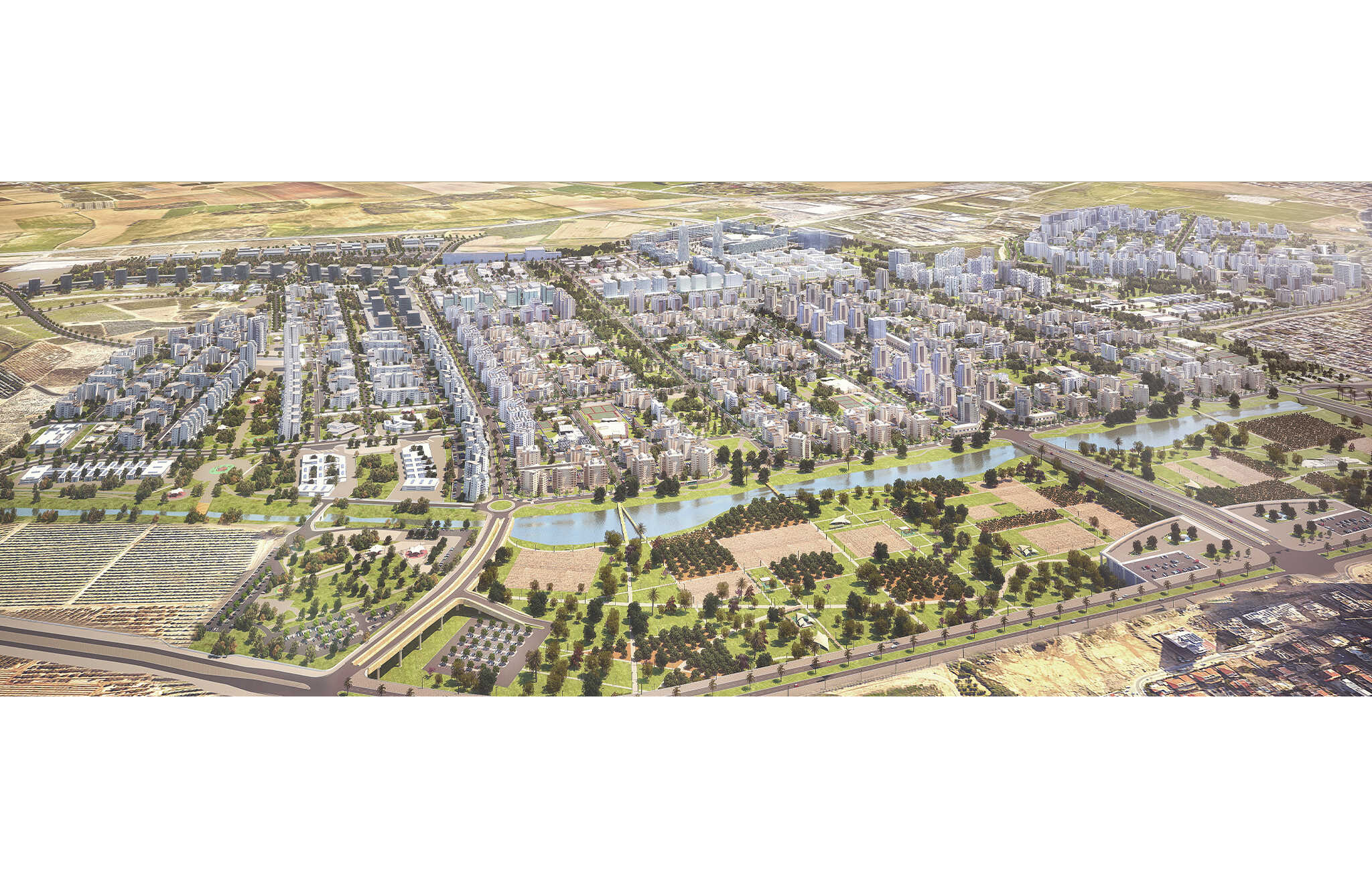 View from west to east
View from west to east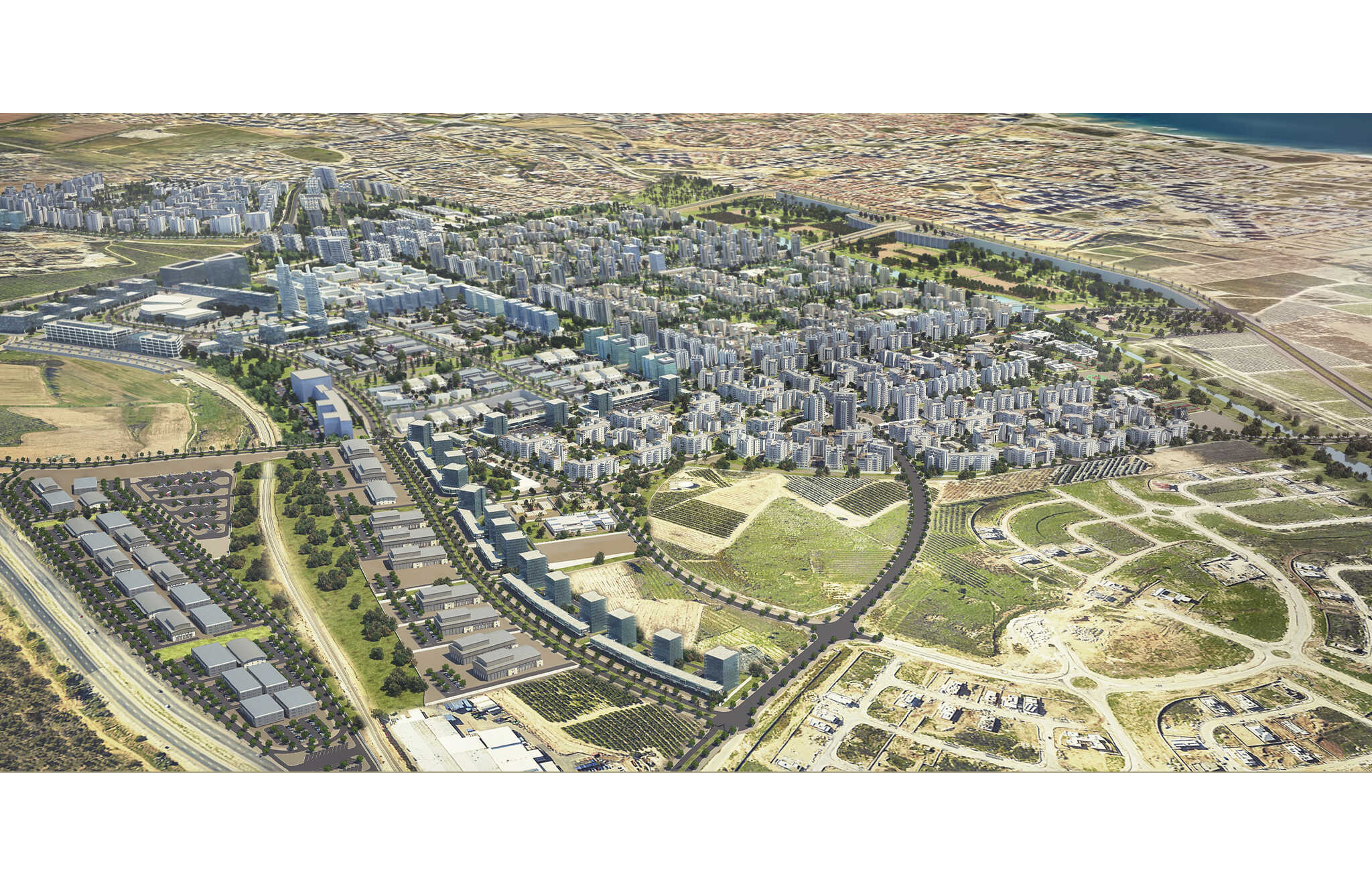 View from north to south
View from north to south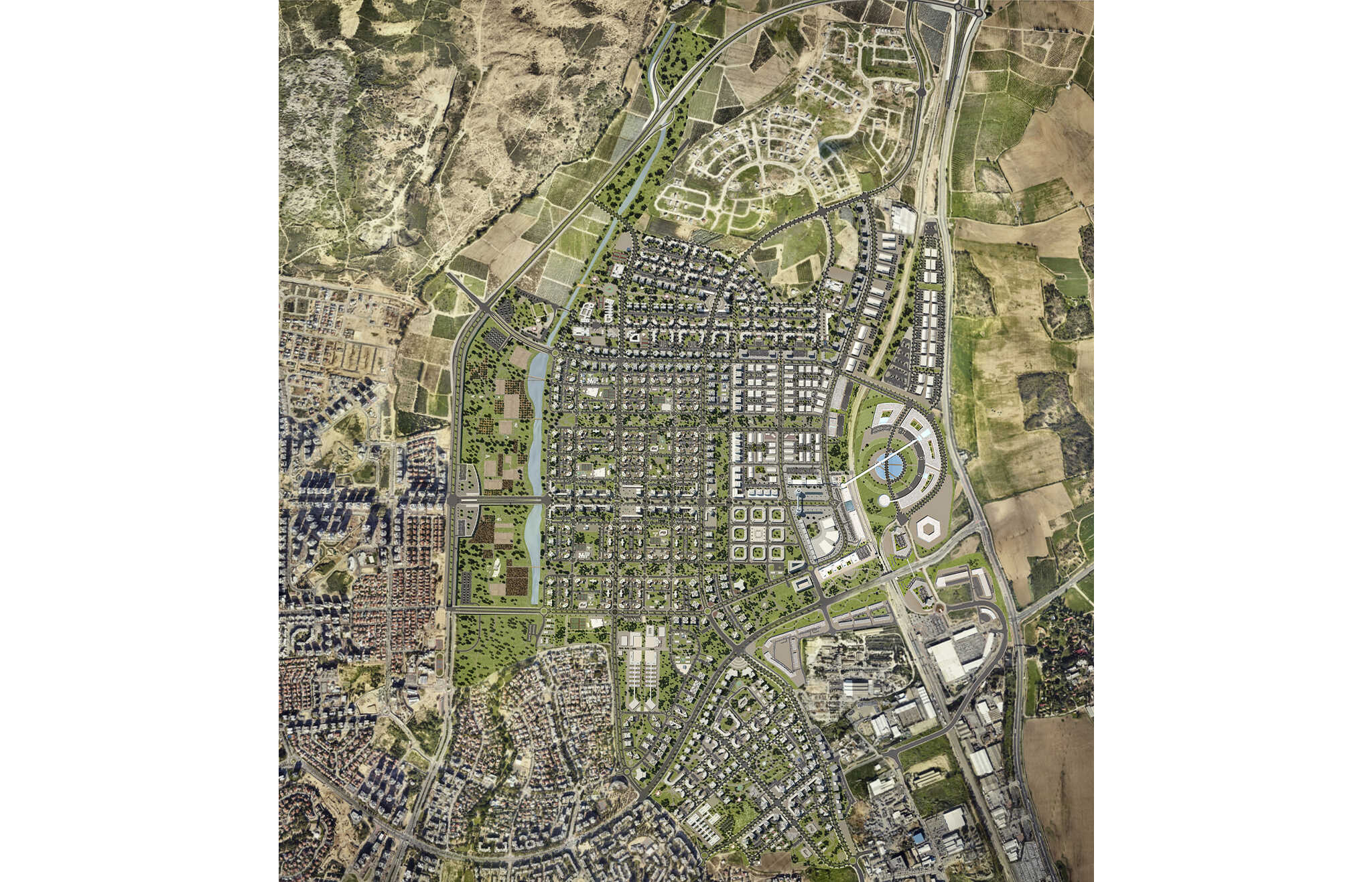 Abbove view
Abbove view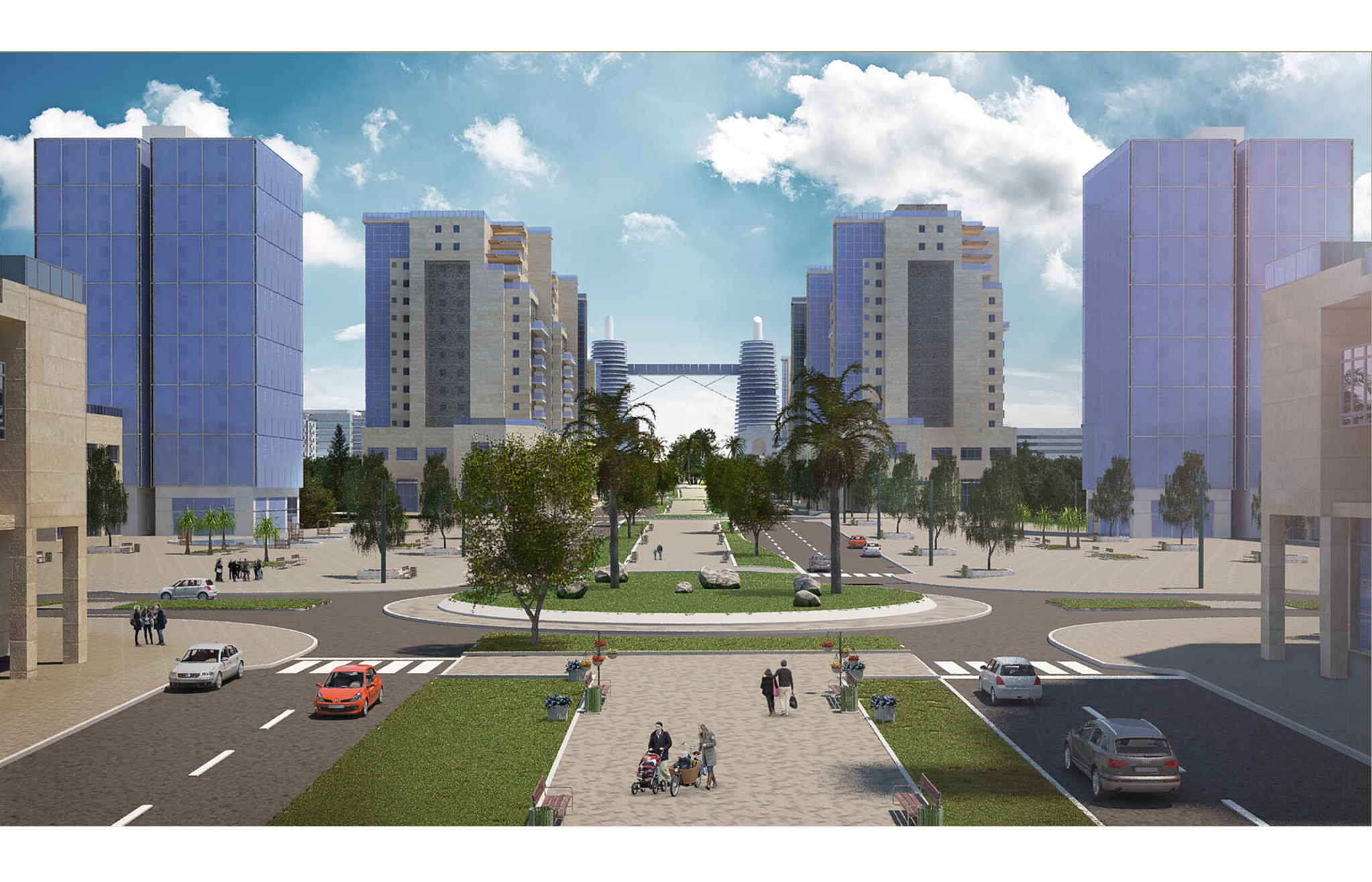 View of a central avenue
View of a central avenue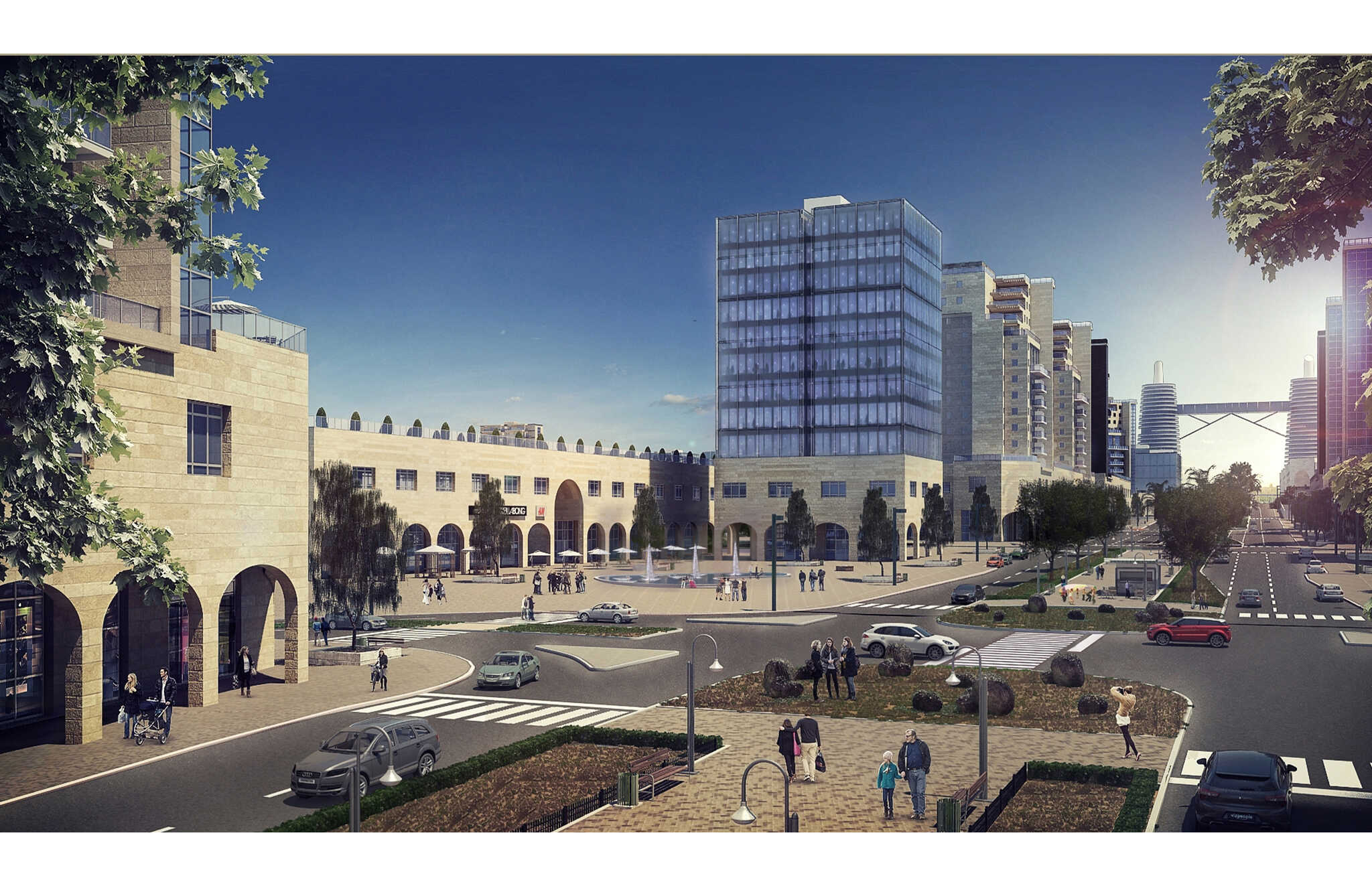 View of a central avenue
View of a central avenue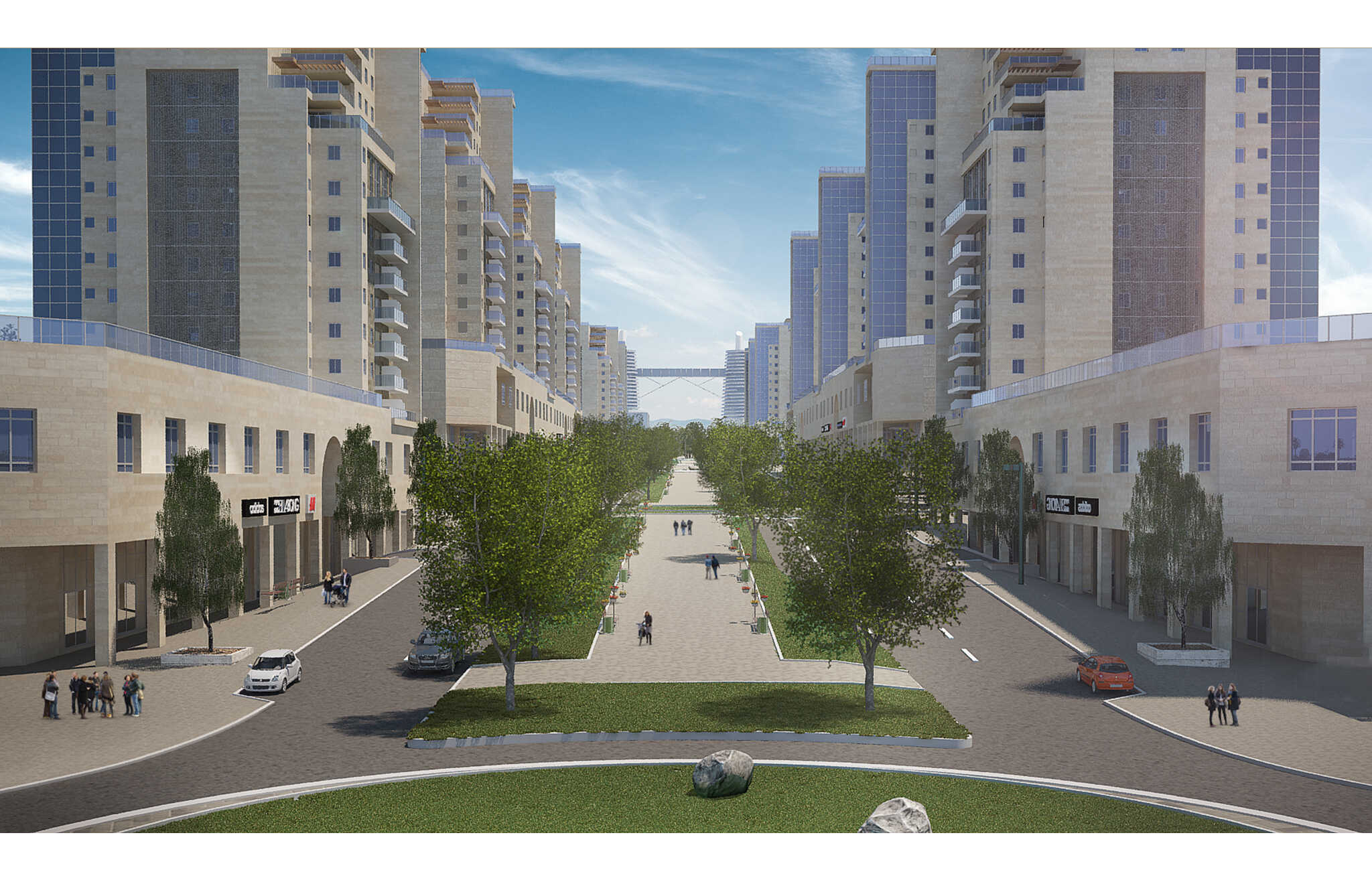 View of a central avenue
View of a central avenue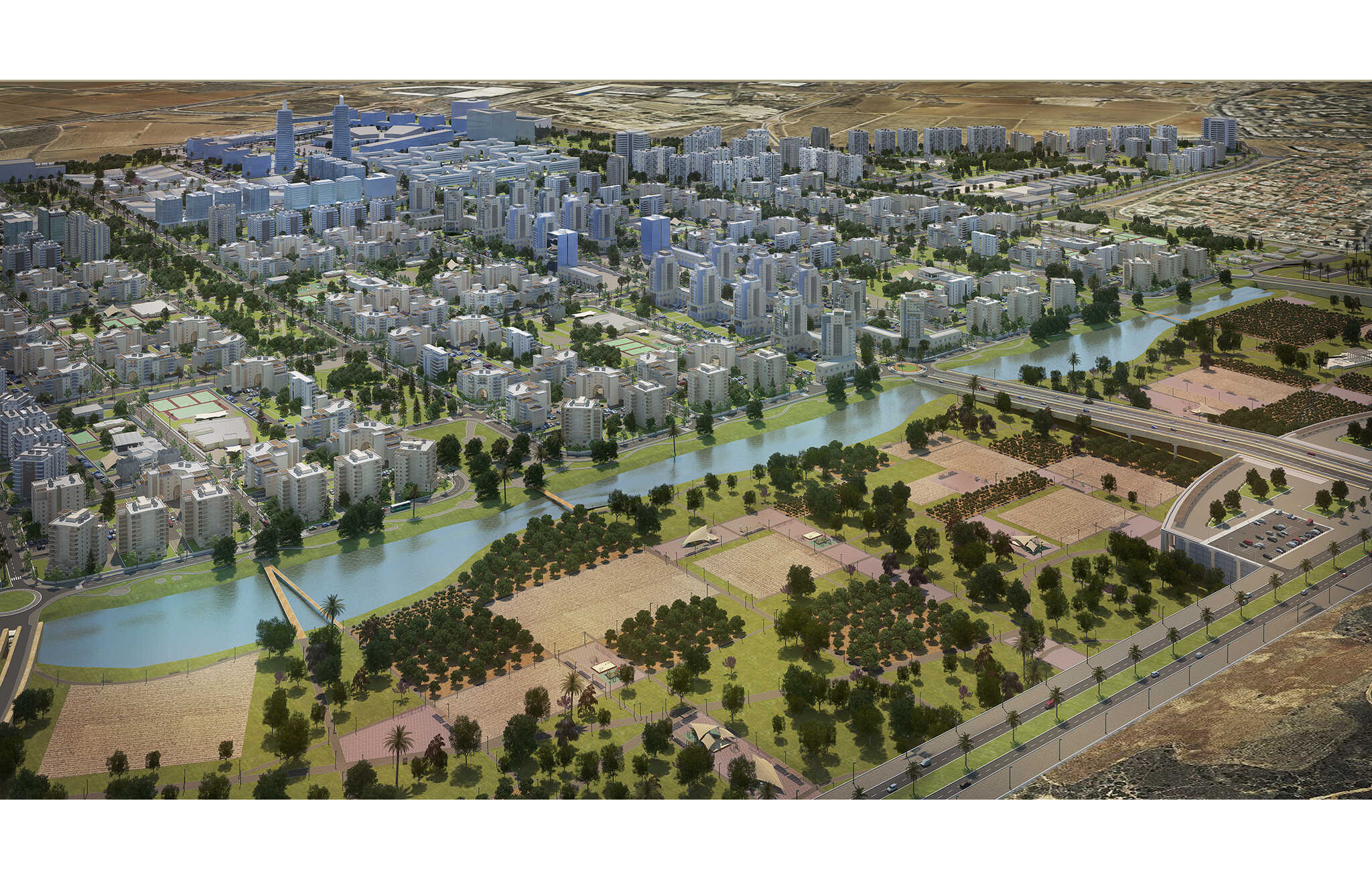
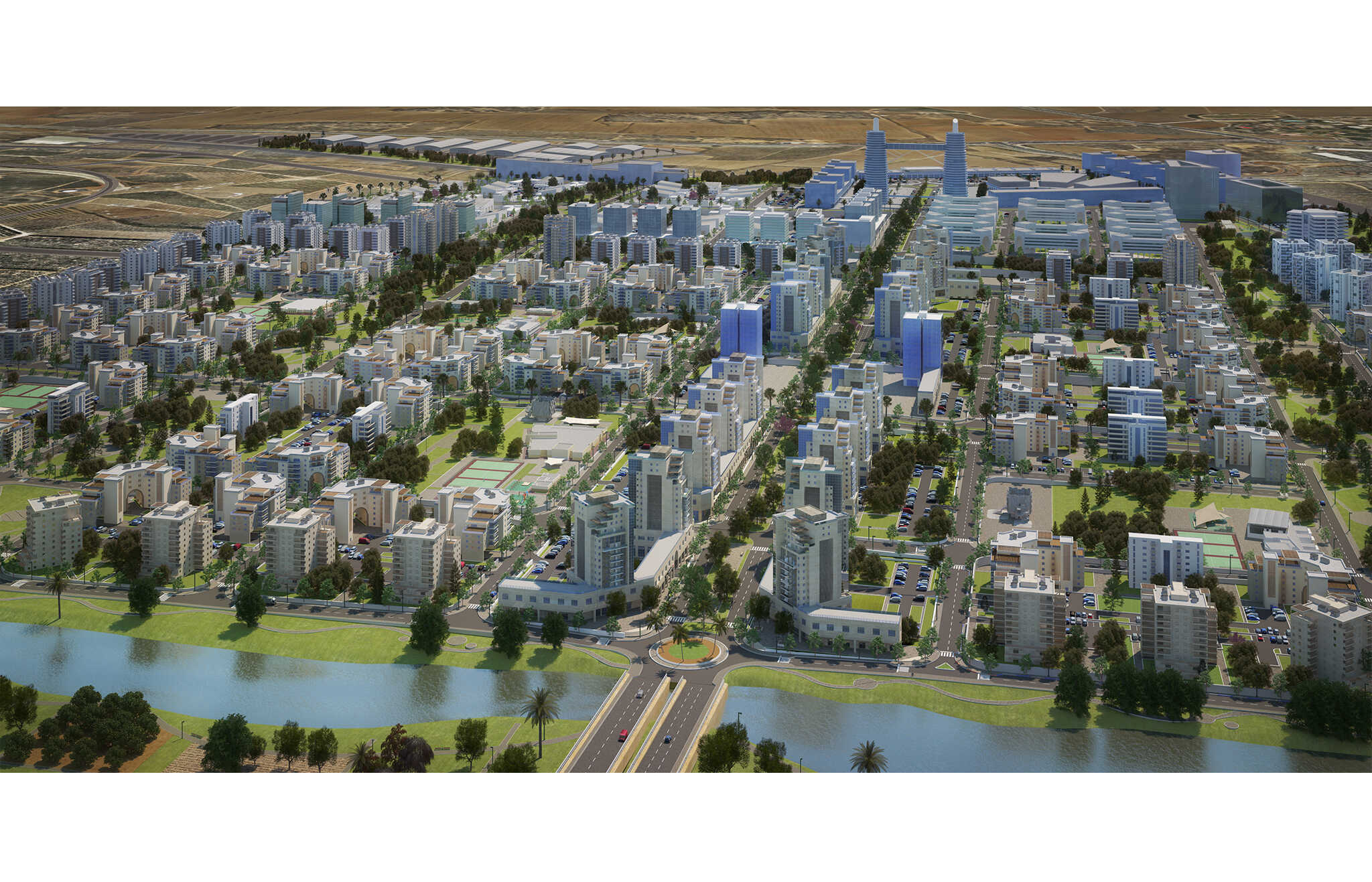
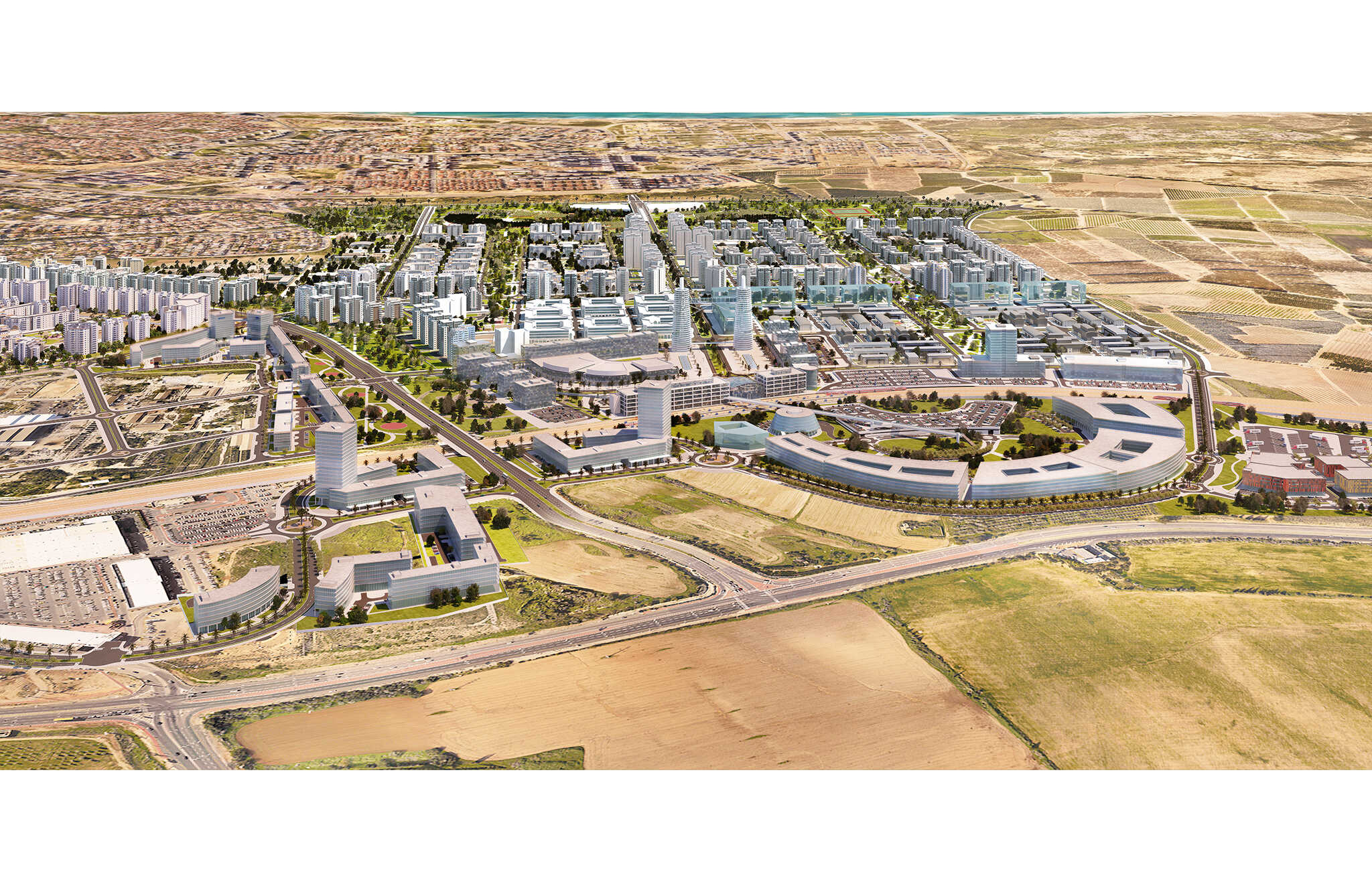 High-tech park (Tera park)
High-tech park (Tera park)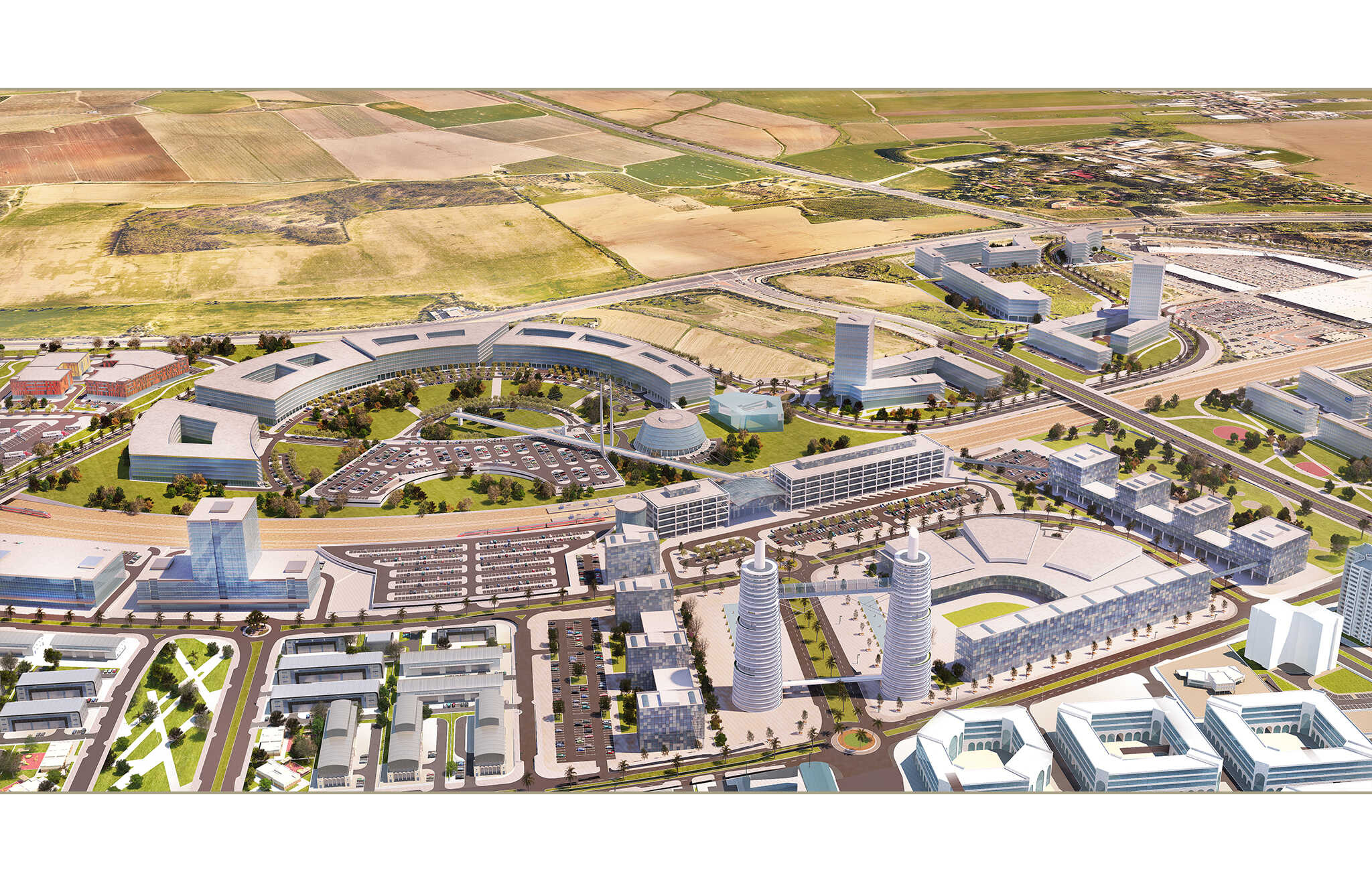 High-tech park (Tera park)
High-tech park (Tera park)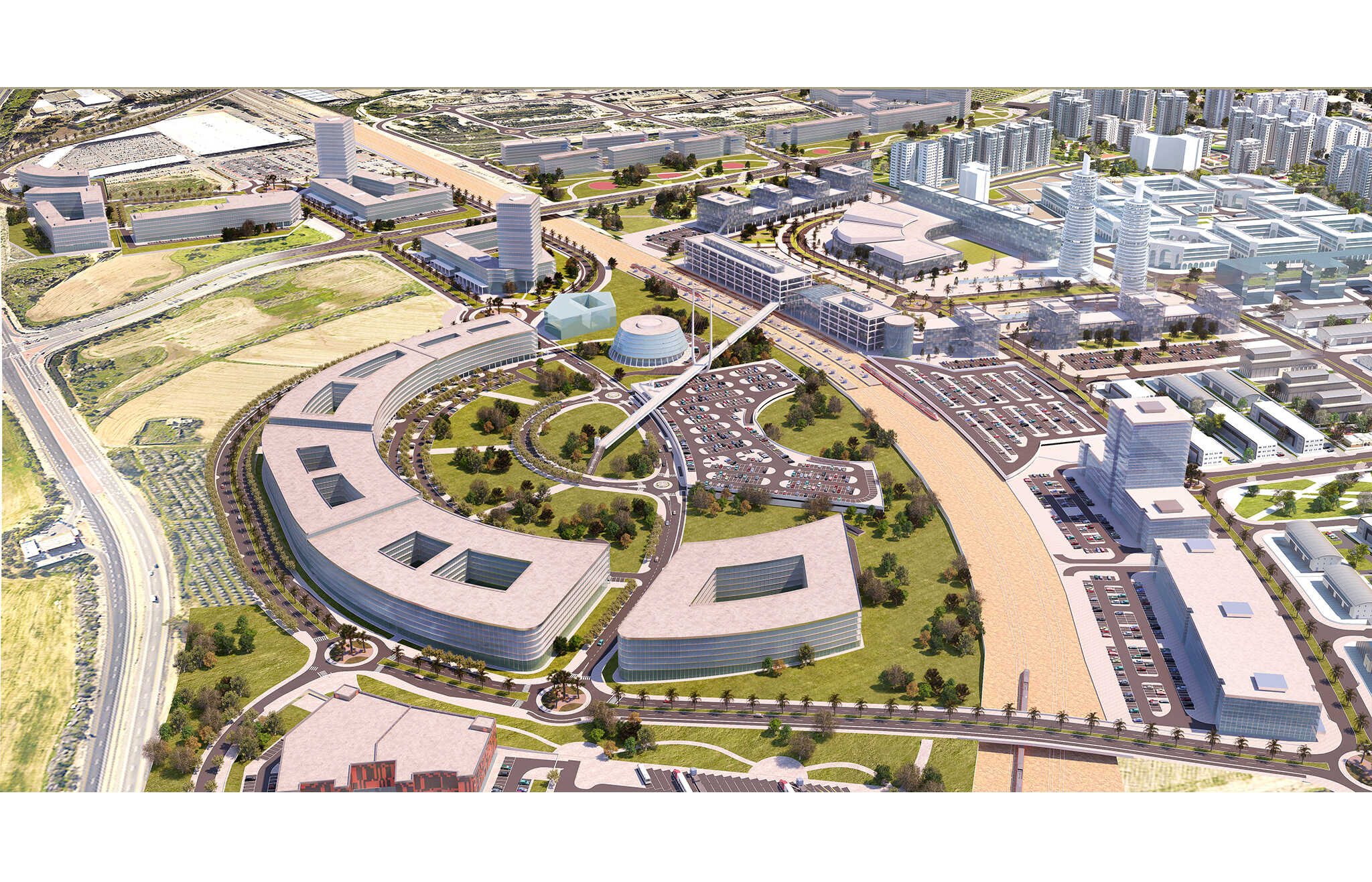 High-tech park (Tera park)
High-tech park (Tera park)